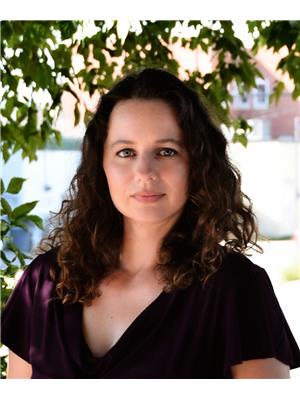This well cared for home is located on a large corner lot, with spacious back yard and alley access. Over 2000 sq ft of finished living space on the main level and developed basement. Kitchen has been completely renovated with new cabinets, beautiful hardwood floors, 4 bedrooms with 2 bathrooms. Fully developed basement has a family room and bonus room with sizeable windows, hardly feels like a basement. large 16 ft x 14 ft deck, fire pit area, raised flower bed. Workshop/shed in the back yard, 14 ft x 20 ft, wired with plugs, wood floor. Gas hook up for bbq. Recent upgrades include furnace, hot water tank, and shingles. (id:58126)
| MLS® Number | A2218349 |
| Property Type | Single Family |
| Amenities Near By | Playground, Schools, Shopping |
| Features | See Remarks, Back Lane, Level |
| Parking Space Total | 2 |
| Plan | 7922156 |
| Structure | Deck |
| Bathroom Total | 2 |
| Bedrooms Above Ground | 3 |
| Bedrooms Below Ground | 1 |
| Bedrooms Total | 4 |
| Appliances | Refrigerator, Dishwasher, Stove, Microwave Range Hood Combo, Washer & Dryer |
| Architectural Style | Bi-level |
| Basement Development | Finished |
| Basement Type | Full (finished) |
| Constructed Date | 1986 |
| Construction Material | Wood Frame |
| Construction Style Attachment | Detached |
| Cooling Type | None |
| Fireplace Present | Yes |
| Fireplace Total | 1 |
| Flooring Type | Carpeted, Hardwood, Laminate, Linoleum |
| Foundation Type | Poured Concrete |
| Heating Type | Forced Air |
| Size Interior | 1024 Sqft |
| Total Finished Area | 1024 Sqft |
| Type | House |
| Gravel | |
| Other |
| Acreage | No |
| Fence Type | Partially Fenced |
| Land Amenities | Playground, Schools, Shopping |
| Landscape Features | Landscaped |
| Size Depth | 38.1 M |
| Size Frontage | 22.86 M |
| Size Irregular | 9375.00 |
| Size Total | 9375 Sqft|7,251 - 10,889 Sqft |
| Size Total Text | 9375 Sqft|7,251 - 10,889 Sqft |
| Zoning Description | Hr |
| Level | Type | Length | Width | Dimensions |
|---|---|---|---|---|
| Lower Level | 4pc Bathroom | 7.08 Ft x 10.58 Ft | ||
| Lower Level | Primary Bedroom | 14.33 Ft x 10.75 Ft | ||
| Lower Level | Family Room | 13.25 Ft x 16.08 Ft | ||
| Lower Level | Bonus Room | 11.50 Ft x 18.67 Ft | ||
| Lower Level | Laundry Room | 7.67 Ft x 14.33 Ft | ||
| Main Level | 4pc Bathroom | 4.75 Ft x 7.83 Ft | ||
| Main Level | Other | 18.17 Ft x 11.17 Ft | ||
| Main Level | Living Room | 15.50 Ft x 12.67 Ft | ||
| Main Level | Bedroom | 13.08 Ft x 8.08 Ft | ||
| Main Level | Bedroom | 11.33 Ft x 10.67 Ft | ||
| Main Level | Bedroom | 9.67 Ft x 8.25 Ft |
https://www.realtor.ca/real-estate/28268097/5009-52-street-colinton
Contact us for more information

Pamela Ergang
Broker

(780) 675-3332
(888) 317-9143
www.3percentrealtyprogress.ca