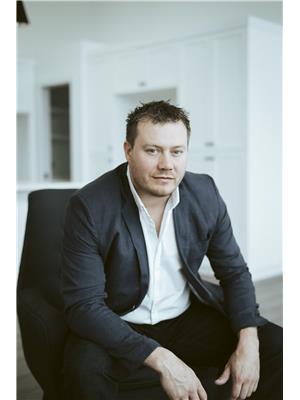This property perfectly located right close to downtown is perfect walking distance to any amenity one would need. This home boasts 1118 sqft of spacious living space. Main floor you walk into a spacious living room with sightlines to your separate dining room. A spacious kitchen with lots of counter and cupboard space, 3 big bedrooms and a full bath to round out upstairs. Downstairs you will find a huge living room, laundry room with lots of storage, a 3 piece bathroom and a additional bedroom. Outside you will find off-street parking along with a fully fenced backyard , gardens and a 8x13 sunroom! Don't miss out on this amazing property and call today. (id:58126)
| MLS® Number | A2215729 |
| Property Type | Single Family |
| Amenities Near By | Park, Playground, Recreation Nearby, Schools, Shopping |
| Features | See Remarks |
| Parking Space Total | 2 |
| Plan | 3861ny |
| Bathroom Total | 2 |
| Bedrooms Above Ground | 3 |
| Bedrooms Below Ground | 1 |
| Bedrooms Total | 4 |
| Appliances | Refrigerator, Dishwasher, Stove, Washer & Dryer |
| Architectural Style | Bungalow |
| Basement Development | Finished |
| Basement Type | Full (finished) |
| Constructed Date | 1952 |
| Construction Material | Wood Frame |
| Construction Style Attachment | Detached |
| Cooling Type | None |
| Flooring Type | Carpeted, Laminate, Linoleum |
| Foundation Type | Poured Concrete |
| Heating Type | Forced Air |
| Stories Total | 1 |
| Size Interior | 1120 Sqft |
| Total Finished Area | 1120 Sqft |
| Type | House |
| Other |
| Acreage | No |
| Fence Type | Fence |
| Land Amenities | Park, Playground, Recreation Nearby, Schools, Shopping |
| Landscape Features | Lawn |
| Size Depth | 8.75 M |
| Size Frontage | 7.8 M |
| Size Irregular | 7090.00 |
| Size Total | 7090 Sqft|4,051 - 7,250 Sqft |
| Size Total Text | 7090 Sqft|4,051 - 7,250 Sqft |
| Zoning Description | R2 |
| Level | Type | Length | Width | Dimensions |
|---|---|---|---|---|
| Lower Level | 3pc Bathroom | 9.50 Ft x 6.75 Ft | ||
| Lower Level | Bedroom | 9.92 Ft x 11.08 Ft | ||
| Main Level | Bedroom | 9.75 Ft x 11.08 Ft | ||
| Main Level | Bedroom | 10.08 Ft x 11.50 Ft | ||
| Main Level | Bedroom | 10.25 Ft x 11.50 Ft | ||
| Main Level | 4pc Bathroom | 11.67 Ft x 7.75 Ft |
https://www.realtor.ca/real-estate/28230022/5008-50-ave-grimshaw
Contact us for more information

Derek Estabrook
Associate

(833) 477-6687
https://grassrootsrealtygroup.ca/