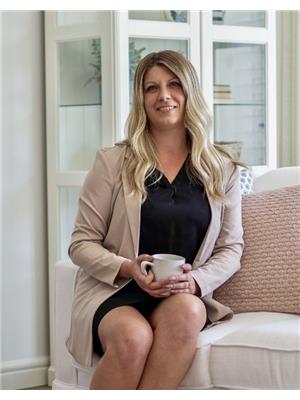Welcome to 5007-55 Ave, this 3 bedroom/2 bathroom bungalow is located in a quiet cul-de-sac in downtown Stony Plain! The main floor has been fully upgraded with vinyl sheet flooring, completely renovated kitchen, updated main bathroom, newer windows & doors! The kitchen has light wood cabinets with pot drawers, subway tile backsplash, white appliances & light countertops with a pass-through to the dining area which is open concept to the living space. The primary bedroom is large enough for a king size bed & has an oversized closet, the second bedroom is also quite large & 4p main bath has cabinetry that matches the kitchen. The basement is partially finished, with newer large windows in the third bedroom & living space. There is a large storage room, a 3p bathroom & the laundry/furnace room. Outside is a single detached garage & low maintenance landscaping with tons of perennials! Upgrades: Furnace ~2012, HWT ~2016, AC ~2014, windows ~2014, electrical, shingles/soffits & facia ~2020, garage door in 2025. (id:58126)
| MLS® Number | E4432189 |
| Property Type | Single Family |
| Neigbourhood | Old Town_STPL |
| Amenities Near By | Playground, Schools, Shopping |
| Features | Cul-de-sac, Lane, Built-in Wall Unit |
| Structure | Patio(s) |
| Bathroom Total | 2 |
| Bedrooms Total | 3 |
| Amenities | Vinyl Windows |
| Appliances | Alarm System, Dishwasher, Dryer, Hood Fan, Refrigerator, Gas Stove(s), Central Vacuum, Washer, Water Softener, Window Coverings |
| Architectural Style | Bungalow |
| Basement Development | Partially Finished |
| Basement Type | Full (partially Finished) |
| Constructed Date | 1967 |
| Construction Style Attachment | Detached |
| Cooling Type | Central Air Conditioning |
| Heating Type | Forced Air |
| Stories Total | 1 |
| Size Interior | 1233 Sqft |
| Type | House |
| Heated Garage | |
| Detached Garage |
| Acreage | No |
| Fence Type | Not Fenced |
| Land Amenities | Playground, Schools, Shopping |
| Size Irregular | 693.24 |
| Size Total | 693.24 M2 |
| Size Total Text | 693.24 M2 |
| Level | Type | Length | Width | Dimensions |
|---|---|---|---|---|
| Basement | Bedroom 3 | 3.33 m | 3.38 m | 3.33 m x 3.38 m |
| Basement | Laundry Room | 4.4 m | 3.68 m | 4.4 m x 3.68 m |
| Basement | Recreation Room | 3.98 m | 8.14 m | 3.98 m x 8.14 m |
| Basement | Utility Room | 1.12 m | 2.38 m | 1.12 m x 2.38 m |
| Basement | Storage | 4.46 m | 6.3 m | 4.46 m x 6.3 m |
| Main Level | Living Room | 4.19 m | 5.61 m | 4.19 m x 5.61 m |
| Main Level | Dining Room | 4.64 m | 3.06 m | 4.64 m x 3.06 m |
| Main Level | Kitchen | 4.64 m | 3.36 m | 4.64 m x 3.36 m |
| Main Level | Primary Bedroom | 3.43 m | 4.31 m | 3.43 m x 4.31 m |
| Main Level | Bedroom 2 | 3.07 m | 3.01 m | 3.07 m x 3.01 m |
https://www.realtor.ca/real-estate/28202520/5007-55-av-stony-plain-old-townstpl
Contact us for more information

Becca A. Duiker
Associate
(780) 962-8580
(780) 962-8998