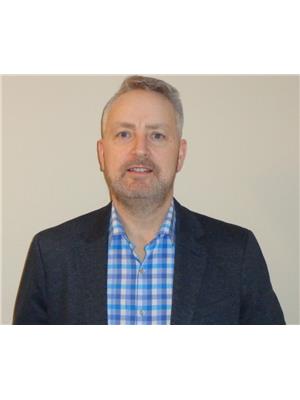Experience lake living just steps away from the golf course! This is your opportunity to own a nearly new, 2019-built, 3-bedroom, 2-bathroom bi-level home that’s been barely lived in and boasts a modern, open-concept layout with a neutral color palette. The main floor features a stunning kitchen with dark cabinetry, stainless steel appliances, a pantry, and a spacious island—perfect for hosting gatherings. The dining room is generously sized, easily fitting a large table, and has a door leading to a fantastic deck, ideal for outdoor entertaining. The bright living room is cozy, highlighted by a gas fireplace, while the 4-piece main bathroom and three bedrooms complete the space. The master suite offers plenty of room for a king-sized bed and includes a private 2-piece ensuite. The fully open WALKOUT basement is a blank canvas. Outside, enjoy the expansive deck with breathtaking lake views. Situated on a .46-acre lot, the property also features a handy storage shed. Start living the lakefront dream today! (id:58126)
| MLS® Number | A2189563 |
| Property Type | Single Family |
| Community Name | Sunnyside |
| Amenities Near By | Golf Course, Shopping, Water Nearby |
| Community Features | Golf Course Development, Lake Privileges, Fishing |
| Features | Pvc Window, Closet Organizers, No Smoking Home |
| Plan | 9520555 |
| Structure | Deck |
| Bathroom Total | 2 |
| Bedrooms Above Ground | 3 |
| Bedrooms Total | 3 |
| Appliances | Refrigerator, Dishwasher, Stove, Microwave, Washer & Dryer |
| Architectural Style | Bi-level |
| Basement Development | Unfinished |
| Basement Features | Walk Out |
| Basement Type | Full (unfinished) |
| Constructed Date | 2019 |
| Construction Material | Wood Frame |
| Construction Style Attachment | Detached |
| Cooling Type | None |
| Exterior Finish | Vinyl Siding |
| Fireplace Present | Yes |
| Fireplace Total | 1 |
| Flooring Type | Carpeted, Laminate |
| Foundation Type | Poured Concrete |
| Half Bath Total | 1 |
| Heating Type | Forced Air |
| Size Interior | 1090 Sqft |
| Total Finished Area | 1090 Sqft |
| Type | House |
| Utility Water | Well |
| Other | |
| Parking Pad |
| Acreage | No |
| Fence Type | Partially Fenced |
| Land Amenities | Golf Course, Shopping, Water Nearby |
| Landscape Features | Landscaped |
| Sewer | Septic Field, Septic Tank |
| Size Irregular | 0.46 |
| Size Total | 0.46 Ac|10,890 - 21,799 Sqft (1/4 - 1/2 Ac) |
| Size Total Text | 0.46 Ac|10,890 - 21,799 Sqft (1/4 - 1/2 Ac) |
| Zoning Description | Lr |
| Level | Type | Length | Width | Dimensions |
|---|---|---|---|---|
| Main Level | Other | 18.00 Ft x 11.83 Ft | ||
| Main Level | Living Room | 11.00 Ft x 10.00 Ft | ||
| Main Level | 4pc Bathroom | Measurements not available | ||
| Main Level | Bedroom | 9.00 Ft x 8.00 Ft | ||
| Main Level | Bedroom | 9.00 Ft x 9.00 Ft | ||
| Main Level | Primary Bedroom | 11.00 Ft x 11.00 Ft | ||
| Main Level | 2pc Bathroom | Measurements not available |
https://www.realtor.ca/real-estate/27843922/50-sunnyside-crescent-rural-ponoka-county-sunnyside
Contact us for more information

Shane Opp
Broker
(587) 797-1988
www.2percentrealtyreddeer.ca