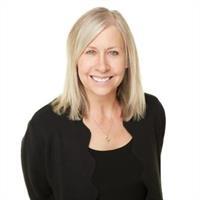Family-Friendly Beauty on a Quiet Cul-de-Sac Across from Park & Pathway. Welcome to the perfect blend of comfort, charm, and location! Nestled on a peaceful cul-de-sac in a warm, welcoming neighborhood, this beautifully maintained two storey home offers the ideal setting for a growing family. Located directly across from scenic walking paths and a park, you will enjoy serene views, easy access to the outdoors, and the kind of community spirit that makes a house truly feel like home. From the moment you arrive, you’ll be impressed by the curb appeal, mature landscaping, a quaint front porch, and an inviting exterior set the tone for what’s inside. Step into a soaring foyer with grand ceilings and natural light pouring in. To your right, a versatile front flex room offers the perfect spot for a cozy reading nook or bright home office. Rich hardwood floors flow throughout the majority of the main level, drawing you into the heart of the home. The open-concept layout is anchored by a striking three-sided gas fireplace, adding warmth and ambiance to the spacious living room, dining area, and kitchen. Vaulted ceilings and floor-to-ceiling windows in the dining room create a dramatic, light filled space ideal for gatherings. The crisp white kitchen is equally stunning, featuring a large, beautifully contrasting blue island with a breakfast bar, perfect for morning coffee or after-school snacks. The mudroom includes convenient main floor laundry, tucked neatly away for everyday functionality. Upstairs, a thoughtfully placed bonus room offers a great hangout spot for kids or a cozy media room that is nicely separated from the bedrooms for added privacy. The spacious primary suite overlooks the backyard and features a large walk-in closet and a relaxing ensuite with a deep jetted tub and separate shower. Two additional bedrooms and a full 4 piece bath complete the upper level. The fully finished basement adds even more versatile living space, including a generous family room with wet bar, great for movie nights or entertaining, a fourth bedroom, a flex space perfect for crafts or games, and a 3 piece bathroom with in-floor heating for that extra touch of comfort. Step outside to your large backyard oasis, complete with mature landscaping, a deck with gas line for BBQs, and a new back fence, perfect for kids, pets, and summer fun. This home truly has it all: style, space, comfort, and an unbeatable location for families who love the outdoors and value a friendly, tight-knit community. Don't miss your chance to make it yours! (id:58126)
1:00 pm
Ends at:3:00 pm
| MLS® Number | A2221602 |
| Property Type | Single Family |
| Community Name | Springbank Hill |
| Amenities Near By | Park, Playground, Shopping |
| Features | Cul-de-sac, Wet Bar, No Animal Home, No Smoking Home |
| Parking Space Total | 4 |
| Plan | 9913031 |
| Structure | Deck |
| Bathroom Total | 4 |
| Bedrooms Above Ground | 3 |
| Bedrooms Below Ground | 1 |
| Bedrooms Total | 4 |
| Appliances | Washer, Refrigerator, Gas Stove(s), Dishwasher, Dryer, Microwave, Hood Fan, Window Coverings |
| Basement Development | Finished |
| Basement Type | Full (finished) |
| Constructed Date | 2000 |
| Construction Material | Wood Frame |
| Construction Style Attachment | Detached |
| Cooling Type | Central Air Conditioning |
| Exterior Finish | Stone, Vinyl Siding |
| Fireplace Present | Yes |
| Fireplace Total | 1 |
| Flooring Type | Carpeted, Hardwood, Tile |
| Foundation Type | Poured Concrete |
| Half Bath Total | 1 |
| Heating Type | Forced Air |
| Stories Total | 2 |
| Size Interior | 2051 Sqft |
| Total Finished Area | 2051.43 Sqft |
| Type | House |
| Attached Garage | 2 |
| Acreage | No |
| Fence Type | Fence |
| Land Amenities | Park, Playground, Shopping |
| Landscape Features | Landscaped, Lawn |
| Size Depth | 33.4 M |
| Size Frontage | 12.3 M |
| Size Irregular | 408.00 |
| Size Total | 408 M2|4,051 - 7,250 Sqft |
| Size Total Text | 408 M2|4,051 - 7,250 Sqft |
| Zoning Description | R-g |
| Level | Type | Length | Width | Dimensions |
|---|---|---|---|---|
| Basement | Family Room | 12.75 Ft x 13.00 Ft | ||
| Basement | Other | 8.83 Ft x 10.00 Ft | ||
| Basement | Bedroom | 10.75 Ft x 13.58 Ft | ||
| Basement | 3pc Bathroom | .00 Ft x .00 Ft | ||
| Main Level | Kitchen | 13.00 Ft x 13.33 Ft | ||
| Main Level | Dining Room | 10.00 Ft x 10.00 Ft | ||
| Main Level | Living Room | 13.00 Ft x 14.00 Ft | ||
| Main Level | Den | 10.33 Ft x 11.17 Ft | ||
| Main Level | Laundry Room | 5.50 Ft x 6.75 Ft | ||
| Main Level | 2pc Bathroom | .00 Ft x .00 Ft | ||
| Upper Level | Primary Bedroom | 11.75 Ft x 15.33 Ft | ||
| Upper Level | 4pc Bathroom | .00 Ft x .00 Ft | ||
| Upper Level | Bedroom | 10.00 Ft x 11.25 Ft | ||
| Upper Level | Bedroom | 10.00 Ft x 11.00 Ft | ||
| Upper Level | 4pc Bathroom | .00 Ft x .00 Ft | ||
| Upper Level | Bonus Room | 13.50 Ft x 19.00 Ft |
https://www.realtor.ca/real-estate/28320264/50-springbank-rise-sw-calgary-springbank-hill
Contact us for more information

Kim Vink
Associate
(403) 259-4141