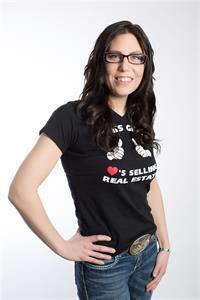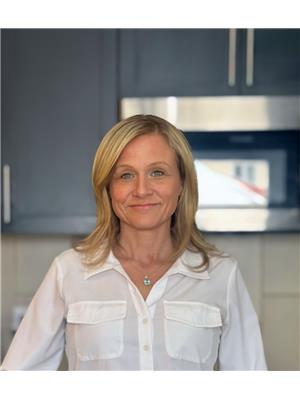Maintenance, Insurance, Ground Maintenance, Property Management, Reserve Fund Contributions
$337.86 MonthlyWelcome to this spacious and stylish three-storey townhouse located in the heart of Timberlea—a perfect fit for families or anyone looking for a well-appointed home with room to grow. With four bedrooms, three and a half bathrooms, and over three levels of functional living space, this property offers exceptional value and flexibility for a variety of lifestyles.As you step inside, you'll immediately notice the fresh, newly painted interior that gives the home a bright, clean, and move-in ready feel. On the main level, a private bedroom with its own 4-piece ensuite is ideal for guests, a home office, or multi-generational living.The second floor features an inviting open-concept living and dining area, complete with updated flooring, a cozy gas fireplace, and large windows that fill the space with natural light. This level is perfect for hosting, relaxing with family, or enjoying quiet evenings at home.On the upper floor, the primary bedroom offers a peaceful retreat, featuring a walk-in closet and a full 4-piece ensuite. Two additional bedrooms and another full bathroom round out the top level, offering plenty of space for children, guests, or a dedicated work-from-home setup.Enjoy summer evenings or weekend BBQs on the private deck, with space to unwind outdoors. The attached garage and off-street parking add to the home’s convenience, while the location—just minutes from Syncrude Athletic Park—makes it easy to enjoy outdoor recreation and community events.Situated close to top-rated schools, parks, shopping, restaurants, and public transportation, this home truly offers the best of Timberlea living. Whether you're a growing family or simply looking for more space, this newly painted and well-cared-for townhouse is an excellent opportunity you won’t want to miss. (id:58126)
| MLS® Number | A2221385 |
| Property Type | Single Family |
| Community Name | Timberlea |
| Amenities Near By | Park, Playground, Schools |
| Community Features | Pets Allowed With Restrictions |
| Features | Parking |
| Parking Space Total | 2 |
| Plan | 0523041 |
| Bathroom Total | 4 |
| Bedrooms Above Ground | 4 |
| Bedrooms Total | 4 |
| Appliances | Refrigerator, Dishwasher, Stove, Microwave, Window Coverings, Washer & Dryer |
| Basement Development | Finished |
| Basement Type | Full (finished) |
| Constructed Date | 2005 |
| Construction Material | Poured Concrete, Wood Frame |
| Construction Style Attachment | Attached |
| Cooling Type | Central Air Conditioning |
| Exterior Finish | Concrete, Vinyl Siding |
| Fireplace Present | Yes |
| Fireplace Total | 1 |
| Flooring Type | Carpeted, Laminate, Linoleum |
| Foundation Type | Poured Concrete |
| Half Bath Total | 1 |
| Heating Fuel | Natural Gas |
| Heating Type | Forced Air |
| Stories Total | 3 |
| Size Interior | 1927 Sqft |
| Total Finished Area | 1927.05 Sqft |
| Type | Row / Townhouse |
| Attached Garage | 1 |
| Acreage | No |
| Fence Type | Not Fenced |
| Land Amenities | Park, Playground, Schools |
| Landscape Features | Landscaped |
| Size Total Text | Unknown |
| Zoning Description | R2 |
| Level | Type | Length | Width | Dimensions |
|---|---|---|---|---|
| Second Level | 2pc Bathroom | Measurements not available | ||
| Second Level | Dining Room | 16.67 Ft x 8.83 Ft | ||
| Second Level | Kitchen | 16.17 Ft x 13.08 Ft | ||
| Second Level | Living Room | 20.25 Ft x 10.42 Ft | ||
| Third Level | 4pc Bathroom | Measurements not available | ||
| Third Level | 4pc Bathroom | Measurements not available | ||
| Third Level | Bedroom | 9.08 Ft x 9.42 Ft | ||
| Third Level | Bedroom | 10.92 Ft x 9.50 Ft | ||
| Third Level | Primary Bedroom | 16.42 Ft x 13.67 Ft | ||
| Main Level | 4pc Bathroom | Measurements not available | ||
| Main Level | Bedroom | 18.08 Ft x 13.75 Ft |
https://www.realtor.ca/real-estate/28329079/50-220-swanson-crescent-fort-mcmurray-timberlea
Contact us for more information

Shauna Fox
Associate

(780) 743-1369
(780) 743-4369
www.fortmcmurray.com/

Amy Sutherland
Associate

(780) 743-1369
(780) 743-4369
www.fortmcmurray.com/