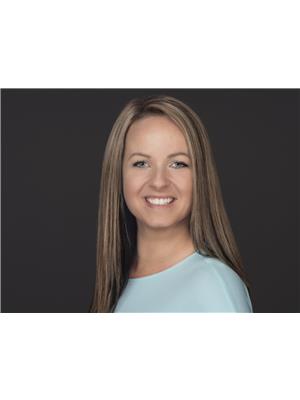NO CONDO FEES! Welcome to this FULLY FINISHED 4 bedroom 3 bathroom home with ATTACHED GARAGE! Come on inside to this totally open living space! This popular layout provides that open feel right from the front entrance to the through to the back entrance. The kitchen offers rich brown cabinetry, STAINLESS STEEL appliances, a PANRTY, PENISULA with extra seating, and a large dining area with access to the back deck! Upstairs you'll find three bedrooms and a four piece bath, the primary bedroom having a WALK IN CLOSET. The basement has been fully developed with an additional living room, and fourth bedroom with an ENSUITE. There is also a large storage room. The SOUTH back yard is FULLY FENCED, and includes BACK ALLEY ACCESS. This home is located on a close, and is just steps from walking trails, and Centennial park. It is also just a 15 minute walk to the catholic school and a 5 minute walk to the skate park. This would make a perfect first home, or a great investment property! (id:58126)
| MLS® Number | A2219118 |
| Property Type | Single Family |
| Community Name | Panorama Estates |
| Amenities Near By | Park, Schools, Shopping |
| Features | Back Lane, Pvc Window, No Smoking Home |
| Parking Space Total | 2 |
| Plan | 0724955 |
| Structure | Deck |
| Bathroom Total | 3 |
| Bedrooms Above Ground | 3 |
| Bedrooms Below Ground | 1 |
| Bedrooms Total | 4 |
| Appliances | Refrigerator, Dishwasher, Stove, Microwave, Window Coverings, Washer & Dryer |
| Basement Development | Finished |
| Basement Type | Full (finished) |
| Constructed Date | 2011 |
| Construction Material | Poured Concrete |
| Construction Style Attachment | Semi-detached |
| Cooling Type | None |
| Exterior Finish | Concrete, Vinyl Siding |
| Flooring Type | Carpeted, Linoleum |
| Foundation Type | Poured Concrete |
| Half Bath Total | 1 |
| Heating Type | Central Heating |
| Stories Total | 2 |
| Size Interior | 1305 Sqft |
| Total Finished Area | 1305 Sqft |
| Type | Duplex |
| Other | |
| Attached Garage | 1 |
| Acreage | No |
| Fence Type | Fence |
| Land Amenities | Park, Schools, Shopping |
| Size Depth | 39.62 M |
| Size Frontage | 8.53 M |
| Size Irregular | 3640.00 |
| Size Total | 3640 Sqft|0-4,050 Sqft |
| Size Total Text | 3640 Sqft|0-4,050 Sqft |
| Zoning Description | R2 |
| Level | Type | Length | Width | Dimensions |
|---|---|---|---|---|
| Lower Level | Bedroom | 9.67 Ft x 9.67 Ft | ||
| Lower Level | 4pc Bathroom | .00 Ft x .00 Ft | ||
| Main Level | 2pc Bathroom | .00 Ft x .00 Ft | ||
| Upper Level | Primary Bedroom | 13.42 Ft x 11.08 Ft | ||
| Upper Level | Bedroom | 12.58 Ft x 9.58 Ft | ||
| Upper Level | Bedroom | 10.50 Ft x 9.17 Ft | ||
| Upper Level | 4pc Bathroom | .00 Ft x .00 Ft |
https://www.realtor.ca/real-estate/28279999/5-piper-close-blackfalds-panorama-estates
Contact us for more information

Jessica Lebreton
Associate

(403) 358-3883
(403) 250-3226
www.cirrealty.ca/