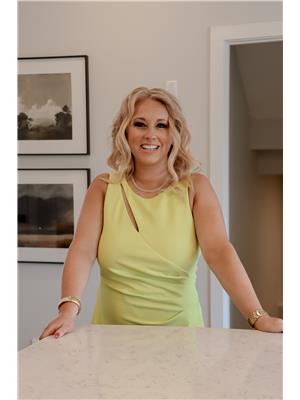Maintenance, Common Area Maintenance, Property Management, Reserve Fund Contributions
$245 MonthlyImmaculate 2 bedroom condo with in suite laundry and a detached single garage. This 2 bedroom top floor condo has been updated so nicely and is in pristine condition. It features laminate floors, fresh paint, newer stainless steel appliances, modern light fixtures, faux wood blinds, newer interior doors, a balcony, and in suite laundry. Both bedrooms have newer carpets and good sized closets. The 4 piece bathroom is fresh and bright with a tub shower and single vanity. The kitchen has maple cabinets with granite tile countertop and newer stainless steel appliances. This condo also has the added benefit of having a single detached garage along with a designated parking space for plenty of hassle free parking. This condo is conveniently located on the Westside in the Heritage Heights subdivision close to all the amenities you may need, with an easy commute to the University or quick access to the highway. Contact your favorite real estate agent today to view. (id:58126)
10:00 am
Ends at:12:00 pm
| MLS® Number | A2221918 |
| Property Type | Single Family |
| Community Name | Heritage Heights |
| Community Features | Pets Allowed |
| Parking Space Total | 2 |
| Plan | 0411279 |
| Bathroom Total | 1 |
| Bedrooms Above Ground | 2 |
| Bedrooms Total | 2 |
| Appliances | Refrigerator, Range - Electric, Dishwasher, Microwave Range Hood Combo, Washer & Dryer |
| Constructed Date | 2003 |
| Construction Style Attachment | Attached |
| Cooling Type | None |
| Exterior Finish | Vinyl Siding |
| Flooring Type | Carpeted, Laminate, Tile |
| Heating Type | Forced Air |
| Stories Total | 2 |
| Size Interior | 981 Sqft |
| Total Finished Area | 980.95 Sqft |
| Type | Apartment |
| Detached Garage | 1 |
| Acreage | No |
| Size Irregular | 11022.00 |
| Size Total | 11022 Sqft|10,890 - 21,799 Sqft (1/4 - 1/2 Ac) |
| Size Total Text | 11022 Sqft|10,890 - 21,799 Sqft (1/4 - 1/2 Ac) |
| Zoning Description | R-37 |
| Level | Type | Length | Width | Dimensions |
|---|---|---|---|---|
| Main Level | Kitchen | 7.83 Ft x 12.17 Ft | ||
| Main Level | Living Room | 12.08 Ft x 13.50 Ft | ||
| Main Level | Dining Room | 15.92 Ft x 9.33 Ft | ||
| Main Level | Bedroom | 9.25 Ft x 12.92 Ft | ||
| Main Level | Bedroom | 10.83 Ft x 12.92 Ft | ||
| Main Level | 4pc Bathroom | 8.92 Ft x 4.92 Ft | ||
| Main Level | Laundry Room | 8.92 Ft x 6.67 Ft |
https://www.realtor.ca/real-estate/28326256/5-758-heritage-boulevard-w-lethbridge-heritage-heights
Contact us for more information

Stacey Paterson
Associate

(403) 327-2221
(403) 328-2221
www.remaxlethbridge.ca/

Kirby Maronda
Associate

(403) 327-2221
(403) 328-2221
www.remaxlethbridge.ca/