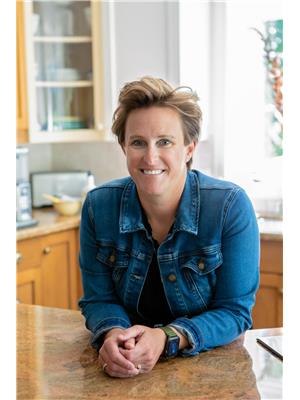This beautifully updated bungalow sits on a large corner lot and has been meticulously renovated from top to bottom, offering modern comfort and style. Inside, you’ll find five spacious bedrooms, perfect for families or those who need extra space for guests or a home office. The entire home features fresh paint, new flooring on both levels, and updated interior and exterior doors. The kitchen boasts brand-new cabinets and sleek countertops, creating a stylish and functional space for cooking and entertaining. A large front picture window fills the home with natural light, enhancing its warm and inviting atmosphere. The front deck adds curb appeal and outdoor living space. Located just a short walk from downtown and close to schools, this property combines convenience with charm. Don’t miss this move-in-ready gem—schedule your viewing today! (id:58126)
| MLS® Number | A2215669 |
| Property Type | Single Family |
| Amenities Near By | Golf Course, Recreation Nearby, Schools |
| Community Features | Golf Course Development |
| Features | See Remarks, Back Lane |
| Parking Space Total | 2 |
| Plan | 5482hw |
| Structure | Deck |
| Bathroom Total | 1 |
| Bedrooms Above Ground | 3 |
| Bedrooms Below Ground | 2 |
| Bedrooms Total | 5 |
| Appliances | Washer & Dryer |
| Architectural Style | Bungalow |
| Basement Development | Partially Finished |
| Basement Type | Full (partially Finished) |
| Constructed Date | 1978 |
| Construction Style Attachment | Detached |
| Cooling Type | None |
| Exterior Finish | Metal |
| Flooring Type | Vinyl Plank |
| Foundation Type | Poured Concrete |
| Heating Type | Forced Air |
| Stories Total | 1 |
| Size Interior | 960 Sqft |
| Total Finished Area | 960 Sqft |
| Type | House |
| Parking Pad |
| Acreage | No |
| Fence Type | Fence |
| Land Amenities | Golf Course, Recreation Nearby, Schools |
| Size Depth | 41.15 M |
| Size Frontage | 15.24 M |
| Size Irregular | 6750.00 |
| Size Total | 6750 Sqft|4,051 - 7,250 Sqft |
| Size Total Text | 6750 Sqft|4,051 - 7,250 Sqft |
| Zoning Description | R2 Residential |
| Level | Type | Length | Width | Dimensions |
|---|---|---|---|---|
| Basement | Bedroom | 10.67 Ft x 12.42 Ft | ||
| Basement | Bedroom | 10.33 Ft x 9.92 Ft | ||
| Main Level | Bedroom | 8.08 Ft x 9.83 Ft | ||
| Main Level | Bedroom | 9.92 Ft x 8.08 Ft | ||
| Main Level | Primary Bedroom | 11.17 Ft x 11.83 Ft | ||
| Main Level | 3pc Bathroom | 7.17 Ft x 8.25 Ft |
https://www.realtor.ca/real-estate/28234187/4945-60th-avenue-high-prairie
Contact us for more information

Misty Gaudet
Associate Broker

(780) 523-0186
https://grassrootsrealtygroup.ca/location/high-prairie/