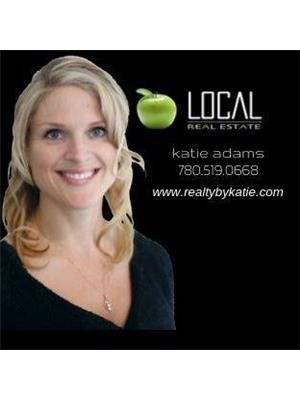TURNKEY RESIDENCE WITH STOREFRONT OPPORTUNITY! Ever wanted to run your business and enjoy comfortable living quarters in the same building? Here is your chance! This unique property has 3195 sq ft in all. Living quarters has approx 976 sq ft with a living room w/gas fireplace & patio doors leading to the large deck. Spacious dining/kitchen, two spacious bedrooms, two 3pc bathrooms and a laundry room. The store is massive with 2219 sq ft, with a till/ office space, tons of shelving throughout holding antiques / collectibles. Garage door access for larger items. Downstairs has shelving throughout, and holds the furnace/util room. Massive yard is privately fenced with car & man gates. Bellis is a hamlet just off hwy28 east of Smoky Lake. it is approx 111km NE of Edmonton. It is along the famous 'Iron Horse Trail' and has camping & fishing at 'Bellis Lake' which is located just out of town. Nearby golf in Vilna! All amenities in Smoky Lake. TURNKEY! MOVE ON IN! *FURNITURE & CONTENTS INCLUDED. Don't miss out! (id:58126)
| MLS® Number | E4437343 |
| Property Type | Single Family |
| Neigbourhood | Bellis |
| Amenities Near By | Golf Course, Playground |
| Features | Corner Site, Lane |
| Structure | Deck, Porch |
| Bathroom Total | 2 |
| Bedrooms Total | 2 |
| Amenities | Vinyl Windows |
| Appliances | Dishwasher, Dryer, Furniture, Microwave Range Hood Combo, Refrigerator, Storage Shed, Stove, Washer, Window Coverings |
| Architectural Style | Bungalow |
| Basement Development | Unfinished |
| Basement Type | Full (unfinished) |
| Constructed Date | 1953 |
| Construction Style Attachment | Detached |
| Fireplace Fuel | Gas |
| Fireplace Present | Yes |
| Fireplace Type | Unknown |
| Heating Type | Forced Air |
| Stories Total | 1 |
| Size Interior | 3195 Sqft |
| Type | House |
| Stall | |
| Detached Garage | |
| R V | |
| Indoor |
| Acreage | No |
| Fence Type | Fence |
| Land Amenities | Golf Course, Playground |
| Level | Type | Length | Width | Dimensions |
|---|---|---|---|---|
| Basement | Living Room | 6.6 m | 3.4 m | 6.6 m x 3.4 m |
| Basement | Dining Room | 3.1 m | 3 m | 3.1 m x 3 m |
| Basement | Bedroom 2 | Measurements not available | ||
| Basement | Utility Room | Measurements not available | ||
| Basement | Storage | Measurements not available | ||
| Main Level | Kitchen | 4.6 m | 2.7 m | 4.6 m x 2.7 m |
| Main Level | Family Room | Measurements not available | ||
| Main Level | Den | Measurements not available | ||
| Main Level | Primary Bedroom | 5.2 m | 3.6 m | 5.2 m x 3.6 m |
| Main Level | Bonus Room | Measurements not available | ||
| Main Level | Laundry Room | 2.1 m | 1.9 m | 2.1 m x 1.9 m |
https://www.realtor.ca/real-estate/28333554/4935-50-st-bellis-bellis
Contact us for more information

Katie L. Adams
Associate

(780) 485-3010