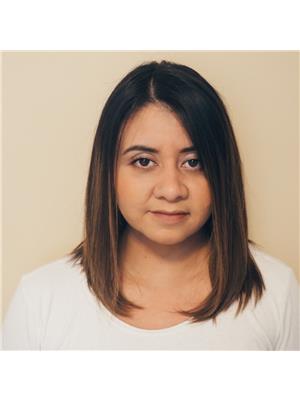Tucked away in a quiet cul-de-sac, this exceptional home offers unobstructed views and a truly unique location in Airdrie. Backing onto an environmental reserve, it provides privacy, nature at your doorstep, and an incredible place to call home. With over 3,400 sq.ft. of living space, 5 bedrooms and 3.5 bathrooms, this home offers room to live, grow, and entertain in style. The spacious entry invites you into the sunlit main floor featuring a chef’s dream kitchen with granite countertops, ceiling-height cabinets, a massive island, and a spacious pantry. The open-concept dining and living areas are perfect for family gatherings, while the expansive deck with stairs to the backyard invites you to enjoy outdoor living at its finest. A private office with elegant French doors, a mudroom off the garage, and a stylish half bath complete the main level. Upstairs, you’ll find four generously sized bedrooms, including the primary retreat, where you can wake up to unbeatable views. The luxurious ensuite features a large separate shower, a relaxing soaker tub, and double vanities. This level also includes a spacious bonus room and the convenience of upper-floor laundry. The walkout lower level is designed for versatility, whether you need additional living space, a guest retreat, or an entertainment area. It features a fifth bedroom, a full bathroom, a wet bar with a beverage fridge, storage room and and direct access to the hot tub and backyard. Extras include motorized blinds in basement, CAT 5 wiring, sound system, under-mount sinks, and concrete side steps. Recent upgrades include a new stove, dishwasher, dryer, and tankless water heater, all replaced within the last two years. This home is a walker’s paradise with scenic pathways all around and quick access to Reunion Pond and Herons Crossing School. This one is a must see for sure! (id:58126)
| MLS® Number | A2206877 |
| Property Type | Single Family |
| Community Name | Williamstown |
| Amenities Near By | Park, Playground, Schools, Shopping |
| Features | Cul-de-sac, Wet Bar, Pvc Window, No Neighbours Behind, French Door, Environmental Reserve |
| Parking Space Total | 4 |
| Plan | 1313461 |
| Structure | Deck, Dog Run - Fenced In |
| Bathroom Total | 4 |
| Bedrooms Above Ground | 4 |
| Bedrooms Below Ground | 1 |
| Bedrooms Total | 5 |
| Appliances | Washer, Refrigerator, Dishwasher, Stove, Dryer, Microwave, Window Coverings, Garage Door Opener |
| Basement Development | Finished |
| Basement Features | Separate Entrance, Walk Out |
| Basement Type | Full (finished) |
| Constructed Date | 2014 |
| Construction Material | Wood Frame |
| Construction Style Attachment | Detached |
| Cooling Type | None |
| Exterior Finish | Composite Siding, Vinyl Siding |
| Fireplace Present | Yes |
| Fireplace Total | 1 |
| Flooring Type | Carpeted, Ceramic Tile, Laminate |
| Foundation Type | Poured Concrete |
| Half Bath Total | 1 |
| Heating Type | Forced Air |
| Stories Total | 2 |
| Size Interior | 2474 Sqft |
| Total Finished Area | 2474 Sqft |
| Type | House |
| Attached Garage | 2 |
| Acreage | No |
| Fence Type | Fence |
| Land Amenities | Park, Playground, Schools, Shopping |
| Size Frontage | 11.6 M |
| Size Irregular | 407.00 |
| Size Total | 407 M2|4,051 - 7,250 Sqft |
| Size Total Text | 407 M2|4,051 - 7,250 Sqft |
| Zoning Description | R1 |
| Level | Type | Length | Width | Dimensions |
|---|---|---|---|---|
| Second Level | Primary Bedroom | 13.83 Ft x 15.17 Ft | ||
| Second Level | 5pc Bathroom | 12.58 Ft x 15.42 Ft | ||
| Second Level | Bedroom | 9.33 Ft x 10.58 Ft | ||
| Second Level | Bedroom | 12.58 Ft x 9.92 Ft | ||
| Second Level | Bedroom | 12.67 Ft x 9.75 Ft | ||
| Second Level | Bonus Room | 18.00 Ft x 13.58 Ft | ||
| Second Level | Laundry Room | 5.08 Ft x 7.83 Ft | ||
| Second Level | 4pc Bathroom | 4.92 Ft x 8.67 Ft | ||
| Lower Level | Recreational, Games Room | 25.92 Ft x 22.33 Ft | ||
| Lower Level | Bedroom | 12.17 Ft x 10.08 Ft | ||
| Lower Level | Furnace | 10.17 Ft x 9.00 Ft | ||
| Lower Level | Storage | 9.17 Ft x 2.58 Ft | ||
| Lower Level | 4pc Bathroom | 9.25 Ft x 5.00 Ft | ||
| Main Level | Foyer | 8.33 Ft x 9.42 Ft | ||
| Main Level | Kitchen | 10.00 Ft x 15.25 Ft | ||
| Main Level | Living Room | 16.83 Ft x 15.25 Ft | ||
| Main Level | Dining Room | 13.83 Ft x 7.08 Ft | ||
| Main Level | Office | 12.83 Ft x 9.92 Ft | ||
| Main Level | 2pc Bathroom | 5.42 Ft x 4.83 Ft |
https://www.realtor.ca/real-estate/28121612/49-williamstown-park-nw-airdrie-williamstown
Contact us for more information

Darlene Benavides
Associate
(403) 930-8555