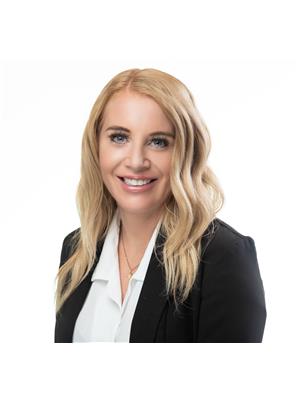Welcome to your dream home in Calgary’s award-winning lake community of Mahogany! This beautifully maintained Creekside model by Stepper Homes offers impressive curb appeal and over 2,200 sq ft of developed living space, complete with thoughtful upgrades throughout.Step inside to discover soaring 9’ ceilings, rich hardwood floors, and an open-concept layout that includes a main floor den and a stunning kitchen. Featuring quartz countertops, extended maple shaker cabinetry, stainless steel appliances with a gas range, and designer lighting, this space is perfect for cooking and entertaining.Upstairs, you’ll find 3 spacious bedrooms, including a large primary suite with a private balcony, perfect for morning coffee or unwinding in the evening, along with a convenient upper-level laundry room. The professionally finished basement adds incredible value, offering a large recreation room, a fourth bedroom, and a generously sized bathroom, ideal for guests or a growing family., Enjoy your sunny, west-facing backyard that’s beautifully landscaped and perfect for entertaining on the oversized back deck. A heated double detached garage completes this fantastic home.Located just blocks from the wetlands, public and Catholic schools, and community amenities, this home provides the perfect lifestyle for you and your family. And for added comfort, it also comes with A/C! (id:58126)
| MLS® Number | A2214954 |
| Property Type | Single Family |
| Community Name | Mahogany |
| Amenities Near By | Golf Course, Park, Playground, Recreation Nearby, Schools, Shopping, Water Nearby |
| Community Features | Golf Course Development, Lake Privileges |
| Features | Back Lane, Level, Parking |
| Parking Space Total | 2 |
| Plan | 1212878 |
| Structure | Deck |
| Bathroom Total | 4 |
| Bedrooms Above Ground | 3 |
| Bedrooms Below Ground | 1 |
| Bedrooms Total | 4 |
| Appliances | Refrigerator, Gas Stove(s), Dishwasher, Microwave Range Hood Combo, Window Coverings, Washer & Dryer |
| Basement Development | Finished |
| Basement Type | Full (finished) |
| Constructed Date | 2013 |
| Construction Material | Wood Frame |
| Construction Style Attachment | Detached |
| Cooling Type | Central Air Conditioning |
| Exterior Finish | Brick, Composite Siding |
| Flooring Type | Carpeted, Ceramic Tile, Hardwood, Laminate |
| Foundation Type | Poured Concrete |
| Half Bath Total | 1 |
| Heating Fuel | Natural Gas |
| Heating Type | Forced Air |
| Stories Total | 2 |
| Size Interior | 1640 Sqft |
| Total Finished Area | 1640 Sqft |
| Type | House |
| Detached Garage | 2 |
| Acreage | No |
| Fence Type | Fence |
| Land Amenities | Golf Course, Park, Playground, Recreation Nearby, Schools, Shopping, Water Nearby |
| Landscape Features | Landscaped |
| Size Depth | 34.99 M |
| Size Frontage | 8.93 M |
| Size Irregular | 327.00 |
| Size Total | 327 M2|0-4,050 Sqft |
| Size Total Text | 327 M2|0-4,050 Sqft |
| Zoning Description | R-g |
| Level | Type | Length | Width | Dimensions |
|---|---|---|---|---|
| Basement | 4pc Bathroom | 7.58 Ft x 8.00 Ft | ||
| Basement | Family Room | 12.25 Ft x 16.42 Ft | ||
| Basement | Bedroom | 11.17 Ft x 12.58 Ft | ||
| Basement | Storage | 8.25 Ft x 15.08 Ft | ||
| Main Level | Other | 6.00 Ft x 6.17 Ft | ||
| Main Level | Den | 5.33 Ft x 8.83 Ft | ||
| Main Level | Living Room | 13.17 Ft x 13.42 Ft | ||
| Main Level | Dining Room | 8.25 Ft x 12.25 Ft | ||
| Main Level | Kitchen | 8.50 Ft x 14.33 Ft | ||
| Main Level | Other | 6.17 Ft x 7.58 Ft | ||
| Main Level | Bedroom | 9.25 Ft x 10.33 Ft | ||
| Main Level | 2pc Bathroom | 2.75 Ft x 6.92 Ft | ||
| Upper Level | Primary Bedroom | 13.42 Ft x 13.67 Ft | ||
| Upper Level | Bedroom | 9.25 Ft x 10.25 Ft | ||
| Upper Level | Laundry Room | 6.25 Ft x 7.92 Ft | ||
| Upper Level | 4pc Bathroom | 5.00 Ft x 8.00 Ft | ||
| Upper Level | 4pc Bathroom | 9.25 Ft x 11.67 Ft | ||
| Upper Level | Other | 5.42 Ft x 7.08 Ft |
https://www.realtor.ca/real-estate/28241874/49-marquis-common-se-calgary-mahogany
Contact us for more information

Justin Havre
Associate

(403) 262-7653
(403) 648-2765

Jolene Boyer
Associate

(403) 262-7653
(403) 648-2765