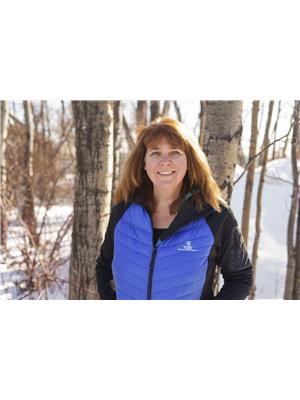This well kept house is looking for a new family to call it home. Situated on a lot and a half, there is plenty of space for a garden, RV parking or a play area for the kids. There is a 26x24 detached garage. As you step in the back door, there is main floor laundry and a sink to wash up at. Just around the corner you have a large kitchen with plenty of cabinets and counterspace. The dining area is a nice size to host many family gatherings and ties in nicely to the large living room. There are 3 bedrooms and 1 bath on the main level. Downstairs you will find a massive family room with a built in bar, 2 more bedrooms, an office and 3pc bathroom. (id:58126)
| MLS® Number | A2205482 |
| Property Type | Single Family |
| Community Name | Forestburg |
| Amenities Near By | Golf Course, Park, Playground, Recreation Nearby, Schools, Shopping |
| Community Features | Golf Course Development |
| Features | Back Lane |
| Parking Space Total | 4 |
| Plan | 307mc |
| Structure | Deck |
| Bathroom Total | 2 |
| Bedrooms Above Ground | 3 |
| Bedrooms Below Ground | 2 |
| Bedrooms Total | 5 |
| Appliances | Refrigerator, Dishwasher, Stove, Window Coverings, Garage Door Opener |
| Architectural Style | Bungalow |
| Basement Development | Finished |
| Basement Type | Full (finished) |
| Constructed Date | 1961 |
| Construction Material | Wood Frame |
| Construction Style Attachment | Detached |
| Cooling Type | None |
| Flooring Type | Carpeted, Laminate, Linoleum |
| Foundation Type | Poured Concrete |
| Heating Type | Forced Air |
| Stories Total | 1 |
| Size Interior | 1190 Sqft |
| Total Finished Area | 1190 Sqft |
| Type | House |
| Detached Garage | 2 |
| Acreage | No |
| Fence Type | Not Fenced |
| Land Amenities | Golf Course, Park, Playground, Recreation Nearby, Schools, Shopping |
| Size Depth | 38.1 M |
| Size Frontage | 25.6 M |
| Size Irregular | 10500.00 |
| Size Total | 10500 Sqft|7,251 - 10,889 Sqft |
| Size Total Text | 10500 Sqft|7,251 - 10,889 Sqft |
| Zoning Description | R1 |
| Level | Type | Length | Width | Dimensions |
|---|---|---|---|---|
| Basement | Family Room | 22.00 Ft x 10.00 Ft | ||
| Basement | 3pc Bathroom | .00 Ft x .00 Ft | ||
| Basement | Bedroom | 10.00 Ft x 10.00 Ft | ||
| Basement | Bedroom | 11.00 Ft x 8.83 Ft | ||
| Basement | Office | 8.00 Ft x 7.92 Ft | ||
| Main Level | Laundry Room | 10.00 Ft x 4.00 Ft | ||
| Main Level | Kitchen | 11.00 Ft x 10.00 Ft | ||
| Main Level | Dining Room | 11.00 Ft x 9.00 Ft | ||
| Main Level | Living Room | 19.00 Ft x 11.00 Ft | ||
| Main Level | 4pc Bathroom | .00 Ft x .00 Ft | ||
| Main Level | Bedroom | 11.00 Ft x 10.00 Ft | ||
| Main Level | Bedroom | 10.00 Ft x 10.00 Ft | ||
| Main Level | Primary Bedroom | 10.00 Ft x 11.00 Ft |
https://www.realtor.ca/real-estate/28071946/4804-47-avenue-forestburg-forestburg
Contact us for more information

Karen Cannady
Associate Broker

(403) 343-3344
(403) 347-7930
www.coldwellbankerontrack.com/