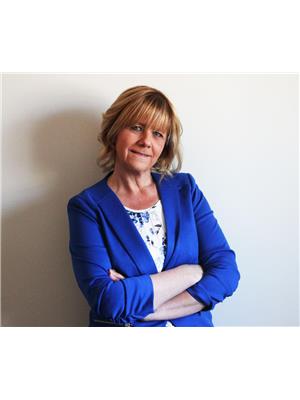DREAMING OF LIVING ONLY STEPS AWAY FROM THE RIVER ?? Are you seeking a rental revenue property or perhaps a place where the entire family can live ?? This 6 bedroom 2 bath home with its well planned layout is perfect for potential rental property or a wonderful space for a growing family !The bright and cheerful Living space greets you with a huge window ensuring plenty of natural light which flows into the Sitting area, the Kitchen offering wood cabinetry with the side door leading onto a huge deck, to enjoy the great Northern Alberta summers . A hallway leads to a 4 pc Bath, and 3 bedrooms . The lower finished level is just full of potential with a bath, laundry , a HUGE bedroom which easily could be a play room or perhaps for your creative side for arts, crafts and hobbies . There are two additional bedrooms for the teenagers or the overnight guests .Park in the front parking space which has enough parking for at least 3 or 4 vehicles . You are sure to enjoy the yard with lots of space to burn off energy and its also easy to live a car-free lifestyle if desired: you're merely steps away from shopping and schools .Complete the day with a peaceful evening stroll along the river bank walking trails only a short walk away, while savoring the vivid pastel colors of the setting sun. Fully loaded with opportunity .. (id:58126)
| MLS® Number | A2181631 |
| Property Type | Single Family |
| Amenities Near By | Golf Course, Schools, Shopping |
| Community Features | Golf Course Development |
| Parking Space Total | 4 |
| Plan | 8320443 |
| Structure | Deck |
| Bathroom Total | 2 |
| Bedrooms Above Ground | 3 |
| Bedrooms Below Ground | 3 |
| Bedrooms Total | 6 |
| Appliances | Washer, Refrigerator, Stove, Dryer |
| Architectural Style | Bungalow |
| Basement Development | Finished |
| Basement Type | Full (finished) |
| Constructed Date | 1985 |
| Construction Style Attachment | Detached |
| Cooling Type | None |
| Exterior Finish | Vinyl Siding |
| Flooring Type | Laminate, Tile, Vinyl |
| Foundation Type | Poured Concrete |
| Heating Type | Forced Air |
| Stories Total | 1 |
| Size Interior | 1005 Sqft |
| Total Finished Area | 1005 Sqft |
| Type | House |
| Other | |
| Parking Pad |
| Acreage | No |
| Fence Type | Not Fenced |
| Land Amenities | Golf Course, Schools, Shopping |
| Size Depth | 35 M |
| Size Frontage | 18 M |
| Size Irregular | 7938.00 |
| Size Total | 7938 Sqft|7,251 - 10,889 Sqft |
| Size Total Text | 7938 Sqft|7,251 - 10,889 Sqft |
| Zoning Description | H-r1 |
| Level | Type | Length | Width | Dimensions |
|---|---|---|---|---|
| Basement | Bedroom | 16.42 Ft x 13.17 Ft | ||
| Basement | 3pc Bathroom | Measurements not available | ||
| Basement | Bedroom | 10.67 Ft x 8.17 Ft | ||
| Basement | Bedroom | 9.67 Ft x 11.17 Ft | ||
| Main Level | Bedroom | 10.83 Ft x 7.75 Ft | ||
| Main Level | Primary Bedroom | 12.50 Ft x 11.67 Ft | ||
| Main Level | Bedroom | 10.92 Ft x 8.33 Ft | ||
| Main Level | 4pc Bathroom | Measurements not available |
https://www.realtor.ca/real-estate/27745416/4801-47-street-fort-vermilion
Contact us for more information

Eva Krahn-Richmond
Associate

(780) 538-4747
(780) 539-6740
www.gpremax.com/