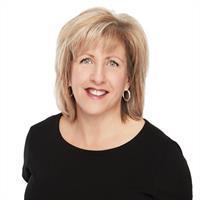Backing onto the playing fields & community gardens is this truly wonderful estate bungalow here in the prestigious lake community of Harmony in Springbank. Original owners of this custom-built home which enjoys upgraded luxury vinyl plank floors & central air, sleek quartz countertops, total of 4 bedrooms & 3 full baths, 2 amazing decks & panoramic views as far as the eye can see! Spectacular open concept design complemented by an expanse of vaulted ceilings & windows, flowing from the spacious living room with fireplace into the great-sized dining room which is perfectly suited for your formal entertaining. The showpiece chef's kitchen is a sight-to-behold, complete with oversized centre island & subway tile backsplash, cabinet space galore, soft-close cabinetry & KitchenAid stainless steel appliances including gas cooktop & built-in convection oven. Two bedrooms & 2 full baths on the main floor, highlighted by the owners' retreat with views of the fields & community gardens, huge walk-in closet & sensual ensuite with quartz-topped double vanities, relaxing MAAX tub & oversized glass walk-in shower. The 2nd bedroom - easily doubling as your home office, & another full bath are tucked away in a separate area making it the ideal set-up for your teenager, guests or in-laws. The walkout level is beautifully finished with 2 more big bedrooms, full bath with walk-in shower & plenty of space to set up your games room, home gym & rec room. Handy main floor laundry/mudroom with built-in bench & Whirlpool washer & dryer. Other extras include built-in ceiling speakers & silhouette window blinds, roughed-in central vacuum system, full-width balcony & covered patio, Toto toilets & tile floors in the 3 bathrooms, low-maintenance landscaping & roughed-in for gas heater in the oversized 2 car garage. Nestled on this South-facing lot siding onto a walking path in this award-winning master-planned community, where the lucky residents enjoy a wide array of amenities, including 140 a cres of freshwater lakes, Harmony Adventure Park, the future Village Centre, Mickelson National Golf Club & is in close proximity to top-rated schools, Springbank Airport, Calaway Park, downtown Calgary & the Rockies. (id:58126)
| MLS® Number | A2187018 |
| Property Type | Single Family |
| Community Name | Harmony |
| Amenities Near By | Golf Course, Park, Playground, Schools, Shopping, Water Nearby |
| Community Features | Golf Course Development, Lake Privileges |
| Features | No Neighbours Behind, Gas Bbq Hookup, Parking |
| Parking Space Total | 4 |
| Plan | 1910632 |
| Structure | Porch |
| View Type | View |
| Bathroom Total | 3 |
| Bedrooms Above Ground | 2 |
| Bedrooms Below Ground | 2 |
| Bedrooms Total | 4 |
| Appliances | Washer, Refrigerator, Water Purifier, Cooktop - Gas, Dishwasher, Oven, Dryer, Microwave, Garburator, Hood Fan, Window Coverings |
| Architectural Style | Bungalow |
| Basement Development | Finished |
| Basement Features | Walk Out |
| Basement Type | Full (finished) |
| Constructed Date | 2021 |
| Construction Material | Wood Frame |
| Construction Style Attachment | Detached |
| Cooling Type | Central Air Conditioning |
| Exterior Finish | Stone |
| Fireplace Present | Yes |
| Fireplace Total | 1 |
| Flooring Type | Carpeted, Ceramic Tile, Vinyl Plank |
| Foundation Type | Poured Concrete |
| Heating Fuel | Natural Gas |
| Heating Type | Forced Air |
| Stories Total | 1 |
| Size Interior | 1746 Sqft |
| Total Finished Area | 1746 Sqft |
| Type | House |
| Attached Garage | 2 |
| Oversize |
| Acreage | No |
| Fence Type | Fence |
| Land Amenities | Golf Course, Park, Playground, Schools, Shopping, Water Nearby |
| Sewer | Municipal Sewage System |
| Size Depth | 40.3 M |
| Size Frontage | 13.41 M |
| Size Irregular | 0.13 |
| Size Total | 0.13 Ac|4,051 - 7,250 Sqft |
| Size Total Text | 0.13 Ac|4,051 - 7,250 Sqft |
| Zoning Description | R-1 |
| Level | Type | Length | Width | Dimensions |
|---|---|---|---|---|
| Basement | 3pc Bathroom | Measurements not available | ||
| Basement | Recreational, Games Room | 35.92 Ft x 31.75 Ft | ||
| Basement | Bedroom | 14.67 Ft x 10.33 Ft | ||
| Basement | Bedroom | 15.17 Ft x 11.83 Ft | ||
| Main Level | 4pc Bathroom | Measurements not available | ||
| Main Level | 5pc Bathroom | Measurements not available | ||
| Main Level | Living Room | 16.75 Ft x 12.58 Ft | ||
| Main Level | Dining Room | 16.75 Ft x 10.33 Ft | ||
| Main Level | Kitchen | 16.75 Ft x 15.83 Ft | ||
| Main Level | Laundry Room | 11.17 Ft x 5.67 Ft | ||
| Main Level | Primary Bedroom | 15.92 Ft x 13.67 Ft | ||
| Main Level | Bedroom | 12.00 Ft x 11.83 Ft |
https://www.realtor.ca/real-estate/27819091/48-saltsage-heath-rural-rocky-view-county-harmony
Contact us for more information

Barbara Daroux
Associate

(403) 253-1901

Kirby W. Cox
Associate

(403) 253-1901