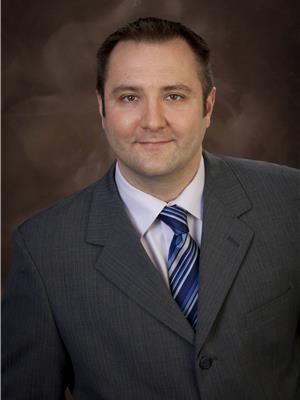Beautiful bungalow on 3.5 acres with 1250 sqft attached garage. Almost 1800 sq ft on the main floor. Meticulously kept Bungalow was built in 2016. As you enter you notice the vaulted ceilings and the open concept with lots of windows letting in natural light. Spacious living room open to the beautiful kitchen with island and eating bar over looking the dining room. Double doors off the dining room out to the back deck looking into the quiet yard and private treed reserve that has moose and deer visiting you regularly. Space for shop and animals in the fenced in yard. Down the hall is the primary bedroom with 4 pc en-suite and walk in closet. Out your bedroom onto your deck to have morning coffee. 2 more spacious bedrooms and a 4 pc bathroom. Next to dining area is the 2 pc guest bathroom, laundry room and back entrance to your massive 1250 sqft garage with 10' doors, in floor heat and floor drain. The basement is ready for your design touches and also has in floor heat and 9' ceilings. A great acreage! (id:58126)
| MLS® Number | E4437168 |
| Property Type | Single Family |
| Amenities Near By | Airport, Golf Course, Schools |
| Features | Flat Site, Park/reserve, Exterior Walls- 2x6", No Animal Home, No Smoking Home |
| Parking Space Total | 5 |
| Structure | Deck, Fire Pit |
| Bathroom Total | 3 |
| Bedrooms Total | 3 |
| Appliances | Dishwasher, Dryer, Garage Door Opener Remote(s), Garage Door Opener, Microwave Range Hood Combo, Refrigerator, Stove, Washer |
| Architectural Style | Bungalow |
| Basement Development | Unfinished |
| Basement Type | Full (unfinished) |
| Constructed Date | 2016 |
| Construction Style Attachment | Detached |
| Fireplace Fuel | Electric |
| Fireplace Present | Yes |
| Fireplace Type | Unknown |
| Half Bath Total | 1 |
| Heating Type | Forced Air, In Floor Heating |
| Stories Total | 1 |
| Size Interior | 1792 Sqft |
| Type | House |
| Attached Garage | |
| Heated Garage | |
| Oversize | |
| R V | |
| See Remarks |
| Acreage | Yes |
| Fence Type | Fence |
| Land Amenities | Airport, Golf Course, Schools |
| Size Irregular | 3.55 |
| Size Total | 3.55 Ac |
| Size Total Text | 3.55 Ac |
| Level | Type | Length | Width | Dimensions |
|---|---|---|---|---|
| Main Level | Living Room | 5.07 m | 6.13 m | 5.07 m x 6.13 m |
| Main Level | Dining Room | 4.99 m | 3.38 m | 4.99 m x 3.38 m |
| Main Level | Kitchen | 4.94 m | 3.92 m | 4.94 m x 3.92 m |
| Main Level | Primary Bedroom | 4.94 m | 4.19 m | 4.94 m x 4.19 m |
| Main Level | Bedroom 2 | 3.84 m | 3.49 m | 3.84 m x 3.49 m |
| Main Level | Bedroom 3 | 3.81 m | 3.9 m | 3.81 m x 3.9 m |
https://www.realtor.ca/real-estate/28330171/471042-rr242a-rural-wetaskiwin-county-none
Contact us for more information

Troy S. Haymour
Associate

(780) 488-4000
(780) 447-1695