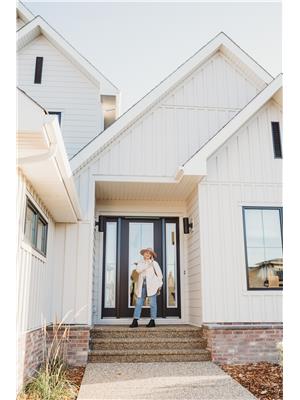Welcome to your dream home in the charming community of Ruisseau, Beaumont. This stunning property offers a unique layout with an office space on the main floor w/ barn door; great as an extra flex room. Featuring 3 spacious bedrooms, 2.5 luxurious bathrooms including a dual sink ensuite, and a bonus room for added flexibility & upper floor laundry rm. The heart of the home is the impressive stone facing fireplace that anchors the living area and creates a cozy ambiance. The gourmet kitchen with island is perfect for entertaining; kitchen features sparkling quartz and equipped w/ stainless steel appliances, ample counter space, and a dining area that opens up to the beautifully landscaped east facing backyard. Enjoy the convenience of a triple tandem heated garage, ideal for storing all your toys and cars. Stay cool in the summer months with central AC and spend your sunny mornings outside on the large patio space. This home is set up with a Levven bluetooth system and walking distance to the Rec Centre. (id:58126)
12:00 pm
Ends at:2:00 pm
| MLS® Number | E4435740 |
| Property Type | Single Family |
| Neigbourhood | Ruisseau |
| Features | Closet Organizers, Exterior Walls- 2x6" |
| Parking Space Total | 5 |
| Structure | Dog Run - Fenced In, Patio(s) |
| Bathroom Total | 3 |
| Bedrooms Total | 3 |
| Amenities | Ceiling - 9ft, Vinyl Windows |
| Appliances | Dishwasher, Dryer, Garage Door Opener, Hood Fan, Microwave, Refrigerator, Stove, Washer |
| Basement Development | Unfinished |
| Basement Type | Full (unfinished) |
| Constructed Date | 2019 |
| Construction Style Attachment | Detached |
| Cooling Type | Central Air Conditioning |
| Fireplace Fuel | Electric |
| Fireplace Present | Yes |
| Fireplace Type | Unknown |
| Half Bath Total | 1 |
| Heating Type | Forced Air |
| Stories Total | 2 |
| Size Interior | 1960 Sqft |
| Type | House |
| Attached Garage | |
| Heated Garage | |
| Oversize |
| Acreage | No |
| Fence Type | Fence |
| Size Irregular | 419.92 |
| Size Total | 419.92 M2 |
| Size Total Text | 419.92 M2 |
| Level | Type | Length | Width | Dimensions |
|---|---|---|---|---|
| Basement | Family Room | Measurements not available | ||
| Main Level | Living Room | 4.46 × 3.94 | ||
| Main Level | Dining Room | 3.04 × 3.68 | ||
| Main Level | Kitchen | 4.44 × 3.24 | ||
| Main Level | Den | 3.29 × 3.14 | ||
| Upper Level | Primary Bedroom | 4.65 × 3.59 | ||
| Upper Level | Bedroom 2 | 3.80 × 3.15 | ||
| Upper Level | Bedroom 3 | 3.01 × 3.16 | ||
| Upper Level | Bonus Room | 3.34 × 4.34 | ||
| Upper Level | Laundry Room | 2.42 × 1.77 |
https://www.realtor.ca/real-estate/28292565/4705-66-st-beaumont-ruisseau
Contact us for more information

Vanessa N. Landry
Associate

(780) 705-5393
(780) 705-5392
www.liveinitia.ca/