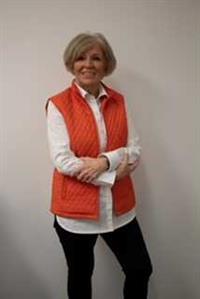Welcome to this generously sized 4-level split home, nestled in a wonderful mature neighborhood on a lovely lot with convenient back- alley access. This residence offers a perfect blend of space, comfort, and functionality for families of all sizes.Main Level:As you enter, you're greeted by a spacious eat-in kitchen, ideal for family gatherings and entertaining. Adjacent to the kitchen, the dining room flows seamlessly into a large living room, creating an open and airy atmosphere filled with natural light. The living room is open by some openings, so these walls do show a distinct use of space. Second Level:Upstairs, you'll discover three well-proportioned bedrooms, perfect for restful nights. The second level also features a 4-piece bathroom, along with a convenient two-piece ensuite in the master bedroom, providing privacy and ease.Third Level:The third level boasts a generous family room, complete with a cozy gas fireplace and large windows that invite the outdoors in. This level also includes a laundry room and a 3-piece bathroom, along with the fourth bedroom, making it a versatile space for guests or family.Lower Level:Venture down to the lower level, where you'll find a recreation room equipped with plenty of built-in storage, perfect for all your entertainment needs. Here, a pool table and accessories await, alongside an additional flex room and a utility room, which offers ample storage space.Outdoor Features:Step outside to enjoy a large deck, ideal for summer barbecues and outdoor relaxation. The property also includes a detached heated 22x22 garage, a fenced yard for privacy, and a shed for additional storage.To complete this fantastic package, all appliances are included, making this home truly move-in ready. The pool table can stay as well did I mention there is air conditioning. Don’t miss the opportunity to make this beautiful residence your own! (id:58126)
| MLS® Number | A2218125 |
| Property Type | Single Family |
| Amenities Near By | Airport, Golf Course, Park, Playground, Recreation Nearby, Schools |
| Community Features | Golf Course Development, Fishing |
| Features | Back Lane, No Smoking Home |
| Parking Space Total | 3 |
| Plan | 7622305 |
| Structure | Shed, Deck |
| Bathroom Total | 3 |
| Bedrooms Above Ground | 4 |
| Bedrooms Total | 4 |
| Appliances | Refrigerator, Gas Stove(s), Microwave, Washer & Dryer |
| Architectural Style | 4 Level |
| Basement Development | Finished |
| Basement Type | Full (finished) |
| Constructed Date | 1977 |
| Construction Style Attachment | Detached |
| Cooling Type | Central Air Conditioning |
| Exterior Finish | Vinyl Siding |
| Fire Protection | Alarm System |
| Fireplace Present | Yes |
| Fireplace Total | 1 |
| Flooring Type | Carpeted, Linoleum, Tile |
| Foundation Type | Poured Concrete |
| Half Bath Total | 1 |
| Heating Fuel | Natural Gas |
| Heating Type | Forced Air |
| Size Interior | 1296 Sqft |
| Total Finished Area | 1296 Sqft |
| Type | House |
| Detached Garage | 2 |
| Garage | |
| Heated Garage | |
| Street |
| Acreage | No |
| Fence Type | Fence |
| Land Amenities | Airport, Golf Course, Park, Playground, Recreation Nearby, Schools |
| Landscape Features | Landscaped |
| Size Depth | 38.1 M |
| Size Frontage | 17.07 M |
| Size Irregular | 7000.00 |
| Size Total | 7000 Sqft|4,051 - 7,250 Sqft |
| Size Total Text | 7000 Sqft|4,051 - 7,250 Sqft |
| Zoning Description | R-1b |
| Level | Type | Length | Width | Dimensions |
|---|---|---|---|---|
| Third Level | Bedroom | 9.42 Ft x 14.00 Ft | ||
| Third Level | 3pc Bathroom | 5.25 Ft x 7.00 Ft | ||
| Third Level | Family Room | 13.67 Ft x 14.33 Ft | ||
| Third Level | Laundry Room | 6.75 Ft x 5.17 Ft | ||
| Basement | Recreational, Games Room | 18.50 Ft x 13.75 Ft | ||
| Basement | Other | 14.00 Ft x 12.00 Ft | ||
| Main Level | Living Room | 18.67 Ft x 14.25 Ft | ||
| Main Level | Eat In Kitchen | 12.50 Ft x 15.58 Ft | ||
| Main Level | Dining Room | 8.00 Ft x 10.00 Ft | ||
| Upper Level | Primary Bedroom | 15.25 Ft x 12.42 Ft | ||
| Upper Level | Bedroom | 13.25 Ft x 9.33 Ft | ||
| Upper Level | Bedroom | 15.25 Ft x 9.33 Ft | ||
| Upper Level | 2pc Bathroom | 6.42 Ft x 5.08 Ft | ||
| Upper Level | 4pc Bathroom | 6.00 Ft x 5.25 Ft |
https://www.realtor.ca/real-estate/28284733/47-feero-drive-whitecourt
Contact us for more information

Elva Roche
Associate
(780) 778-6678
(780) 778-5238
www.whitecourtrealestate.com/