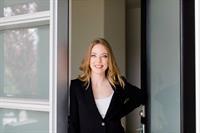OPEN HOUSE - Sat May 17th & Sun. May 18th - 1-3pm Where Immaculate Meets Imaginative — Bowness Beauty with a Secret Twist!!!Tucked away on a quiet, street in the heart of Bowness, this immaculately maintained 3-bedroom semi-detached home offers a perfect balance of comfort, style, and fun. Inside, the open main floor invites you to relax or entertain with ease. Upstairs, you'll find three spacious bedrooms, including a sun-filled primary retreat with room for a king-sized bed, generous closet space, and a serene feel that makes it easy to unwind at the end of the day. The additional bedrooms are perfect for kids, guests, or a home office — offering flexibility for growing families or professionals.Downstairs, adventure awaits with a custom climbing wall in the finished basement — and tucked cleverly within it, a hidden clubhouse sure to delight kids (and kids at heart). It's a home that encourages imagination, movement, and memorable moments.Step outside to a private backyard sanctuary, ideal for summer BBQs and peaceful evenings under the stars. All this, in one of Calgary’s most vibrant and welcoming communities — close to parks, top-rated schools, the Bow River, and everything Bowness has to offer.This isn’t just a home — it’s a lifestyle, filled with light, character, and a few surprises. Come see it for yourself. (id:58126)
1:00 pm
Ends at:3:00 pm
1:00 pm
Ends at:3:00 pm
| MLS® Number | A2220296 |
| Property Type | Single Family |
| Community Name | Bowness |
| Amenities Near By | Park, Playground, Schools, Shopping |
| Features | See Remarks, Back Lane, Closet Organizers, No Smoking Home, Level, Gas Bbq Hookup |
| Parking Space Total | 2 |
| Plan | 1410560 |
| Structure | Deck |
| Bathroom Total | 4 |
| Bedrooms Above Ground | 3 |
| Bedrooms Total | 3 |
| Appliances | Washer, Refrigerator, Range - Electric, Dishwasher, Dryer, Microwave Range Hood Combo, Window Coverings |
| Basement Development | Finished |
| Basement Type | Full (finished) |
| Constructed Date | 2012 |
| Construction Material | Wood Frame |
| Construction Style Attachment | Semi-detached |
| Cooling Type | None |
| Exterior Finish | Stone, Stucco |
| Fireplace Present | Yes |
| Fireplace Total | 1 |
| Flooring Type | Carpeted, Hardwood, Tile |
| Foundation Type | Poured Concrete |
| Half Bath Total | 1 |
| Heating Fuel | Natural Gas |
| Heating Type | Forced Air |
| Stories Total | 2 |
| Size Interior | 1845 Sqft |
| Total Finished Area | 1845.15 Sqft |
| Type | Duplex |
| Detached Garage | 2 |
| Acreage | No |
| Fence Type | Fence |
| Land Amenities | Park, Playground, Schools, Shopping |
| Landscape Features | Landscaped, Lawn |
| Size Frontage | 7.62 M |
| Size Irregular | 287.00 |
| Size Total | 287 M2|0-4,050 Sqft |
| Size Total Text | 287 M2|0-4,050 Sqft |
| Zoning Description | R-cg |
| Level | Type | Length | Width | Dimensions |
|---|---|---|---|---|
| Second Level | 4pc Bathroom | Measurements not available | ||
| Second Level | 4pc Bathroom | Measurements not available | ||
| Second Level | Bedroom | 9.67 Ft x 9.92 Ft | ||
| Second Level | Bedroom | 9.83 Ft x 12.00 Ft | ||
| Second Level | Primary Bedroom | 13.58 Ft x 16.92 Ft | ||
| Basement | 3pc Bathroom | Measurements not available | ||
| Basement | Recreational, Games Room | 18.83 Ft x 13.08 Ft | ||
| Basement | Bonus Room | 19.08 Ft x 18.42 Ft | ||
| Main Level | 2pc Bathroom | Measurements not available | ||
| Main Level | Dining Room | 11.92 Ft x 20.42 Ft | ||
| Main Level | Kitchen | 16.17 Ft x 14.75 Ft | ||
| Main Level | Living Room | 14.58 Ft x 16.50 Ft |
https://www.realtor.ca/real-estate/28306294/4614-84-street-nw-calgary-bowness
Contact us for more information

Jill Conroy
Associate

(403) 278-2900
(403) 255-8606
Warren Leslie
Associate

(403) 278-2900
(403) 255-8606