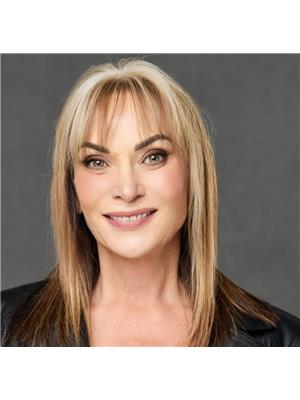This updated bi-level home in Blackfalds offers stylish living just a short walk from parks and the Abbey Centre. Inside, you'll find 3 spacious bedrooms (with an easy option to add a 4th), 3 baths, and a bright living area with vaulted ceilings with an electric fireplace open to the dining area and kitchen with a door leading to the deck. The 2025 kitchen renovation brings a fresh, modern feel with new cabinetry, subway tile backsplash, and sleek countertops. The primary bedroom features his and hers closets, a 3-piece ensuite with a custom tiled shower, the 2nd bedroom on the main level is a generous size. Enjoy the warmth of in-floor heating in the basement, huge family room with large windows that make the space feel open and inviting, 3rd bedroom and 3 piece bathroom. The home is finished with luxury vinyl plank flooring throughout and ceramic tile in 2 of the bathrooms—no carpet at all. Step outside to a large south-facing backyard retreat featuring a firepit, gazebo with swings, RV parking, and a 24x26 heated garage. Recent updates include, new cabinets with soft close and pull-outs, countertops, back splash (May 2025), baseboards and trim, shingles (2019) on both the home and garage. This is great home for a young family or first-time home buyers. (id:58126)
| MLS® Number | A2217651 |
| Property Type | Single Family |
| Community Name | Valley Ridge |
| Amenities Near By | Park, Playground, Schools, Shopping |
| Features | Back Lane |
| Parking Space Total | 2 |
| Plan | 0022394 |
| Structure | Deck |
| Bathroom Total | 3 |
| Bedrooms Above Ground | 2 |
| Bedrooms Below Ground | 1 |
| Bedrooms Total | 3 |
| Appliances | Refrigerator, Dishwasher, Stove, Microwave Range Hood Combo, Window Coverings, Washer & Dryer |
| Architectural Style | Bi-level |
| Basement Development | Finished |
| Basement Type | Full (finished) |
| Constructed Date | 2000 |
| Construction Style Attachment | Detached |
| Cooling Type | None |
| Exterior Finish | Vinyl Siding |
| Fireplace Present | Yes |
| Fireplace Total | 1 |
| Flooring Type | Vinyl Plank |
| Foundation Type | Poured Concrete |
| Heating Type | Forced Air |
| Stories Total | 2 |
| Size Interior | 1111 Sqft |
| Total Finished Area | 1111 Sqft |
| Type | House |
| Detached Garage | 2 |
| R V |
| Acreage | No |
| Fence Type | Fence |
| Land Amenities | Park, Playground, Schools, Shopping |
| Size Depth | 41.66 M |
| Size Frontage | 12.84 M |
| Size Irregular | 5710.00 |
| Size Total | 5710 Sqft|4,051 - 7,250 Sqft |
| Size Total Text | 5710 Sqft|4,051 - 7,250 Sqft |
| Zoning Description | R1m |
| Level | Type | Length | Width | Dimensions |
|---|---|---|---|---|
| Basement | 3pc Bathroom | Measurements not available | ||
| Basement | Bedroom | 11.25 Ft x 10.00 Ft | ||
| Basement | Laundry Room | 10.17 Ft x 9.33 Ft | ||
| Basement | Family Room | 29.75 Ft x 23.25 Ft | ||
| Main Level | 3pc Bathroom | Measurements not available | ||
| Main Level | 4pc Bathroom | Measurements not available | ||
| Main Level | Bedroom | 12.92 Ft x 11.67 Ft | ||
| Main Level | Primary Bedroom | 14.00 Ft x 14.33 Ft | ||
| Main Level | Living Room | 12.08 Ft x 11.92 Ft |
https://www.realtor.ca/real-estate/28268387/4605-westbrooke-road-blackfalds-valley-ridge
Contact us for more information

Alison Richardson
Associate

(403) 343-3020
(403) 340-3085
www.remaxreddeer.com/