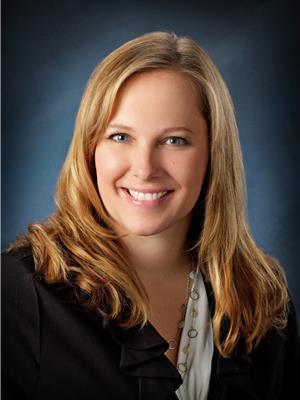3 Bedroom
2 Bathroom
1968 sqft
Forced Air
$510,000
Discover the ultimate lake retreat with this exceptional two-storey with walkout home, boasting lake views and thoughtfully designed outdoor spaces. Featuring three spacious bedrooms and two bathrooms, this home offers comfort and functionality at every turn. The vaulted ceilings and open-concept kitchen and living area on the upper floor create a bright and inviting atmosphere, perfect for entertaining or relaxing. Step outside and enjoy multiple decks tailored to suit every desire—whether it's basking in the sun, seeking shade, sitting out in the rain or taking in stunning lake views, there’s a perfect spot for every moment. The unfinished walkout basement presents endless possibilities for customization, allowing you to create the ideal space to suit your needs. Kitchenette already in place. Completing this incredible property is a double detached garage, providing ample storage and convenience for vehicles, recreational gear, and more. Don’t miss the chance to make this lake-view gem your own! (id:58126)
Property Details
|
MLS® Number
|
E4434813 |
|
Property Type
|
Single Family |
|
Neigbourhood
|
Sundance Meadows |
|
Amenities Near By
|
Park |
|
Features
|
Cul-de-sac |
|
Structure
|
Deck |
|
View Type
|
Lake View |
Building
|
Bathroom Total
|
2 |
|
Bedrooms Total
|
3 |
|
Appliances
|
Dishwasher, Refrigerator, Washer/dryer Stack-up, Storage Shed, Stove |
|
Basement Development
|
Other, See Remarks |
|
Basement Type
|
Full (other, See Remarks) |
|
Ceiling Type
|
Vaulted |
|
Constructed Date
|
1992 |
|
Construction Style Attachment
|
Detached |
|
Half Bath Total
|
1 |
|
Heating Type
|
Forced Air |
|
Stories Total
|
2 |
|
Size Interior
|
1968 Sqft |
|
Type
|
House |
Parking
Land
|
Access Type
|
Boat Access |
|
Acreage
|
No |
|
Land Amenities
|
Park |
|
Size Irregular
|
0.298 |
|
Size Total
|
0.298 Ac |
|
Size Total Text
|
0.298 Ac |
Rooms
| Level |
Type |
Length |
Width |
Dimensions |
|
Main Level |
Primary Bedroom |
19 m |
|
19 m x Measurements not available |
|
Main Level |
Bedroom 2 |
11.29 m |
9.34 m |
11.29 m x 9.34 m |
|
Main Level |
Bedroom 3 |
11.26 m |
9.33 m |
11.26 m x 9.33 m |
|
Upper Level |
Living Room |
19.1 m |
|
19.1 m x Measurements not available |
|
Upper Level |
Kitchen |
19.1 m |
12.9 m |
19.1 m x 12.9 m |
|
Upper Level |
Family Room |
15 m |
12.4 m |
15 m x 12.4 m |
https://www.realtor.ca/real-estate/28269825/46-52515-rge-road-52-rural-parkland-county-sundance-meadows

