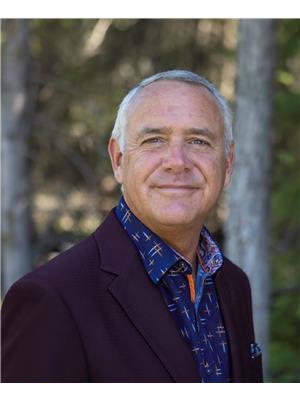3 Bedroom
2 Bathroom
1065 sqft
Bungalow
None
Forced Air
Landscaped, Lawn
$220,000
A great family home in a great neighborhood … That's what comes to mind when looking at this property. Built in 1969, this 1065 sq.ft. home has had some upgrades over the years including new roofing shingles and windows. On the main level you will find a good-sized kitchen, and a dining area that flows into the living room. Down the hall there are 3 bedrooms and a full bath with a jetted tub. In the basement there is a large laundry/storage area, an L-shaped family room, a bonus room and another bathroom. Outside the pie-shaped lot allows for a very large, fenced backyard complete with a shed, a woodshed, an older greenhouse, there’s even a sandbox for the little ones! The 28’ x 28.5’ detached garage is heated and the door measures 8’ high by 14’ wide to accommodate larger vehicles and still have room for handy-person projects. Text or call to arrange a viewing. (id:58126)
Property Details
|
MLS® Number
|
A2200197 |
|
Property Type
|
Single Family |
|
Amenities Near By
|
Park, Playground, Recreation Nearby, Schools, Shopping |
|
Features
|
Pvc Window, Level |
|
Parking Space Total
|
4 |
|
Plan
|
6314ny |
|
Structure
|
Greenhouse, Shed, Deck |
Building
|
Bathroom Total
|
2 |
|
Bedrooms Above Ground
|
3 |
|
Bedrooms Total
|
3 |
|
Amperage
|
100 Amp Service |
|
Appliances
|
Refrigerator, Range - Electric, Dishwasher, Washer & Dryer |
|
Architectural Style
|
Bungalow |
|
Basement Development
|
Finished |
|
Basement Type
|
Full (finished) |
|
Constructed Date
|
1969 |
|
Construction Material
|
Wood Frame |
|
Construction Style Attachment
|
Detached |
|
Cooling Type
|
None |
|
Exterior Finish
|
Stucco, Vinyl Siding |
|
Flooring Type
|
Carpeted, Laminate, Linoleum |
|
Foundation Type
|
Poured Concrete |
|
Heating Fuel
|
Natural Gas |
|
Heating Type
|
Forced Air |
|
Stories Total
|
1 |
|
Size Interior
|
1065 Sqft |
|
Total Finished Area
|
1065 Sqft |
|
Type
|
House |
|
Utility Power
|
100 Amp Service |
|
Utility Water
|
Municipal Water |
Parking
Land
|
Acreage
|
No |
|
Fence Type
|
Fence |
|
Land Amenities
|
Park, Playground, Recreation Nearby, Schools, Shopping |
|
Landscape Features
|
Landscaped, Lawn |
|
Sewer
|
Municipal Sewage System |
|
Size Depth
|
35.36 M |
|
Size Frontage
|
12.19 M |
|
Size Irregular
|
11568.00 |
|
Size Total
|
11568 Sqft|10,890 - 21,799 Sqft (1/4 - 1/2 Ac) |
|
Size Total Text
|
11568 Sqft|10,890 - 21,799 Sqft (1/4 - 1/2 Ac) |
|
Zoning Description
|
R2 |
Rooms
| Level |
Type |
Length |
Width |
Dimensions |
|
Basement |
Laundry Room |
|
|
14.58 Ft x 10.58 Ft |
|
Basement |
Bonus Room |
|
|
13.42 Ft x 10.83 Ft |
|
Basement |
Family Room |
|
|
26.17 Ft x 10.75 Ft |
|
Basement |
Other |
|
|
12.33 Ft x 11.17 Ft |
|
Basement |
3pc Bathroom |
|
|
10.08 Ft x 6.42 Ft |
|
Main Level |
Eat In Kitchen |
|
|
16.42 Ft x 10.00 Ft |
|
Main Level |
Living Room |
|
|
16.42 Ft x 12.00 Ft |
|
Main Level |
Bedroom |
|
|
10.42 Ft x 7.92 Ft |
|
Main Level |
4pc Bathroom |
|
|
10.92 Ft x 4.92 Ft |
|
Main Level |
Primary Bedroom |
|
|
12.08 Ft x 10.92 Ft |
|
Main Level |
Bedroom |
|
|
9.67 Ft x 9.25 Ft |
Utilities
|
Electricity
|
Connected |
|
Natural Gas
|
Connected |
|
Sewer
|
Connected |
|
Water
|
Connected |
https://www.realtor.ca/real-estate/27998723/4511-47a-street-grimshaw

