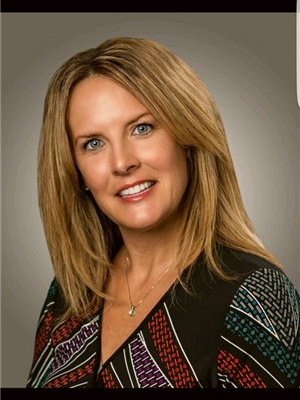Maintenance, Common Area Maintenance, Heat, Insurance, Ground Maintenance, Parking, Property Management, Reserve Fund Contributions, Security, Waste Removal, Water
$458.57 MonthlyWelcome to this thoughtfully equipped one-bedroom apartment condo located in the sought-after Waterfront complex. Designed for modern urban living, this unit features central air conditioning, elegant quartz countertops, and access to an impressive array of resort-style amenities. The bright and open-concept layout includes a spacious living room and a sleek kitchen equipped with quartz countertops, modern cabinetry, built-in refrigerator, electric stove, gas stove top, and dishwasher. A matching quartz-top dining table is included, creating a stylish and functional in-kitchen dining space. The primary bedroom comfortably accommodates a queen-sized bed and features a built-in desk—perfect for a home office setup. A full bathroom, in-suite laundry, and private balcony with a BBQ gas line complete this well-designed unit. Additional highlights include one underground parking stall and an assigned storage locker. The building offers a full suite of amenities: fitness room, yoga studio, concierge service, hot tub, sauna, car wash bay, party lounge, theatre room, and visitor parking. Ideally located steps from the Bow River Pathways, Prince’s Island Park, Chinatown, Eau Claire Market, and the C-Train, with the upcoming Green Line Station just moments away.Perfect for first-time buyers or investors—this is downtown living at its finest. Don’t miss your chance to own in one of Calgary’s most desirable communities! (id:58126)
| MLS® Number | A2221383 |
| Property Type | Single Family |
| Community Name | Chinatown |
| Amenities Near By | Playground, Shopping |
| Community Features | Pets Allowed With Restrictions |
| Features | Parking |
| Parking Space Total | 1 |
| Plan | 1111929 |
| Structure | Deck |
| Bathroom Total | 1 |
| Bedrooms Above Ground | 1 |
| Bedrooms Total | 1 |
| Amenities | Clubhouse, Exercise Centre, Swimming |
| Appliances | Refrigerator, Cooktop - Gas, Dishwasher, Oven, Hood Fan, Washer/dryer Stack-up |
| Constructed Date | 2010 |
| Construction Material | Poured Concrete |
| Construction Style Attachment | Attached |
| Cooling Type | Central Air Conditioning |
| Exterior Finish | Concrete |
| Flooring Type | Vinyl |
| Heating Type | Baseboard Heaters |
| Stories Total | 24 |
| Size Interior | 480 Sqft |
| Total Finished Area | 480 Sqft |
| Type | Apartment |
| Acreage | No |
| Land Amenities | Playground, Shopping |
| Size Total Text | Unknown |
| Zoning Description | Dc |
| Level | Type | Length | Width | Dimensions |
|---|---|---|---|---|
| Main Level | Other | 4.92 Ft x 5.33 Ft | ||
| Main Level | Primary Bedroom | 8.08 Ft x 10.42 Ft | ||
| Main Level | Other | 8.25 Ft x 12.33 Ft | ||
| Main Level | Living Room | 8.33 Ft x 13.42 Ft | ||
| Main Level | Office | 3.42 Ft x 5.83 Ft | ||
| Main Level | Laundry Room | 2.33 Ft x 2.75 Ft | ||
| Main Level | 3pc Bathroom | 4.92 Ft x 7.67 Ft |
https://www.realtor.ca/real-estate/28324366/451-222-riverfront-avenue-sw-calgary-chinatown
Contact us for more information

Stacy Laskowski
Associate
(403) 256-3888
(403) 256-3144