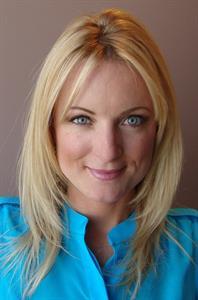This beautifully maintained 3 bedroom bungalow is a true gem that’s move in ready and ideal for first-time buyers, retirees, or savvy investors! Step into a bright, open-concept living and dining space that flows into a spacious kitchen that is perfect for everyday living and entertaining. The home features a large 4-piece bathroom with a convenient laundry area and has been kept in immaculate condition. Enjoy the outdoors in your private, fully fenced landscaped backyard with a large deck, concrete patio, garden area, perennials and trees, and lots of space to relax or host guests. Bonus features include a double detached insulated garage on concrete built in 2000 with power, automatic door, plus additional hard-surfaced parking at the back, and a cozy fire pit with split wood. This home comes with tons of upgrades such as: new furnace, hot water tank, exterior doors, and main front window in 2023, plus new shingles, windows, and fibreglass blown-in insulation 2016-2019. Located in a quiet, friendly neighborhood, this lovely home is truly move in ready and waiting for its next owner! (id:58126)
| MLS® Number | A2220042 |
| Property Type | Single Family |
| Community Name | Edson |
| Amenities Near By | Airport, Golf Course, Park, Playground, Recreation Nearby, Schools, Shopping |
| Community Features | Golf Course Development, Fishing |
| Features | No Neighbours Behind |
| Parking Space Total | 7 |
| Plan | 6384ac |
| Structure | Deck |
| Bathroom Total | 1 |
| Bedrooms Above Ground | 3 |
| Bedrooms Total | 3 |
| Appliances | Washer, Refrigerator, Dishwasher, Stove, Dryer, Window Coverings |
| Architectural Style | Bungalow |
| Basement Type | None |
| Constructed Date | 1957 |
| Construction Style Attachment | Detached |
| Cooling Type | None |
| Exterior Finish | Vinyl Siding |
| Flooring Type | Linoleum, Vinyl |
| Foundation Type | See Remarks |
| Heating Type | Forced Air |
| Stories Total | 1 |
| Size Interior | 960 Sqft |
| Total Finished Area | 960 Sqft |
| Type | House |
| Detached Garage | 2 |
| Acreage | No |
| Fence Type | Fence |
| Land Amenities | Airport, Golf Course, Park, Playground, Recreation Nearby, Schools, Shopping |
| Landscape Features | Garden Area, Lawn |
| Size Depth | 42.67 M |
| Size Frontage | 15.24 M |
| Size Irregular | 7000.00 |
| Size Total | 7000 Sqft|4,051 - 7,250 Sqft |
| Size Total Text | 7000 Sqft|4,051 - 7,250 Sqft |
| Zoning Description | R1b |
| Level | Type | Length | Width | Dimensions |
|---|---|---|---|---|
| Main Level | Living Room/dining Room | 18.00 Ft x 13.00 Ft | ||
| Main Level | Primary Bedroom | 12.67 Ft x 9.67 Ft | ||
| Main Level | Bedroom | 10.33 Ft x 9.42 Ft | ||
| Main Level | Bedroom | 10.25 Ft x 9.42 Ft | ||
| Main Level | 4pc Bathroom | 9.67 Ft x 9.50 Ft | ||
| Main Level | Kitchen | 12.00 Ft x 9.67 Ft |
https://www.realtor.ca/real-estate/28302361/4435-5-avenue-edson-edson
Contact us for more information

Rhoda Hauk
Associate

(780) 723-3100
https://twinrealty.c21.ca/