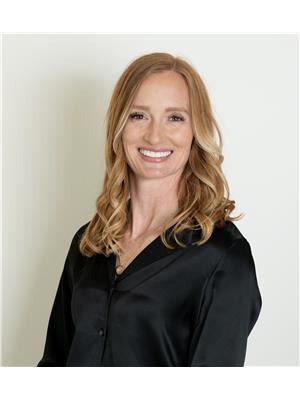Welcome to this beautifully maintained 1,512 sq ft half duplex in Maple Crest. Featuring a double attached garage, this stylish and functional home offers the perfect blend of modern finishes and thoughtful design. Step inside to a bright main floor featuring a contemporary kitchen with quartz countertops, stainless steel appliances, and central A/C for year-round comfort.The spacious layout includes 3 beds and 4 baths, with a fully finished basement offering extra living space for a home office, gym, or family room. Upstairs, retreat to your large primary bedroom, complete with two closets and ensuite bathroom, providing the perfect blend of luxury and practicality. Also enjoy the convenience of a large laundry room with ample space for storage and folding on the upper level. Outdoor living is just as inviting with an east-facing deck, enhanced by a stylish pergola—great for relaxing or hosting guests.The home also features Gemstone lighting, adding a custom touch. A must see! (id:58126)
| MLS® Number | E4434560 |
| Property Type | Single Family |
| Neigbourhood | Maple Crest |
| Amenities Near By | Playground, Public Transit, Schools, Shopping |
| Features | Cul-de-sac |
| Structure | Deck |
| Bathroom Total | 4 |
| Bedrooms Total | 3 |
| Appliances | Dishwasher, Dryer, Garage Door Opener Remote(s), Garage Door Opener, Microwave Range Hood Combo, Refrigerator, Stove, Washer, Window Coverings |
| Basement Development | Finished |
| Basement Type | Full (finished) |
| Constructed Date | 2017 |
| Construction Style Attachment | Semi-detached |
| Cooling Type | Central Air Conditioning |
| Half Bath Total | 2 |
| Heating Type | Forced Air |
| Stories Total | 2 |
| Size Interior | 1512 Sqft |
| Type | Duplex |
| Attached Garage |
| Acreage | No |
| Fence Type | Fence |
| Land Amenities | Playground, Public Transit, Schools, Shopping |
| Size Irregular | 288.63 |
| Size Total | 288.63 M2 |
| Size Total Text | 288.63 M2 |
| Level | Type | Length | Width | Dimensions |
|---|---|---|---|---|
| Basement | Family Room | 9.02 m | 3.37 m | 9.02 m x 3.37 m |
| Main Level | Living Room | 3.04 m | 4.17 m | 3.04 m x 4.17 m |
| Main Level | Dining Room | 3.24 m | 2.83 m | 3.24 m x 2.83 m |
| Main Level | Kitchen | 4.37 m | 2.83 m | 4.37 m x 2.83 m |
| Upper Level | Primary Bedroom | 6.02 m | 3.49 m | 6.02 m x 3.49 m |
| Upper Level | Bedroom 2 | 2.83 m | 4.27 m | 2.83 m x 4.27 m |
| Upper Level | Bedroom 3 | 2.31 m | 4.27 m | 2.31 m x 4.27 m |
| Upper Level | Laundry Room | 2.31 m | 1.9 m | 2.31 m x 1.9 m |
https://www.realtor.ca/real-estate/28261619/4419-5-st-nw-edmonton-maple-crest
Contact us for more information

Brie Grandfield
Associate

(780) 434-4700
(780) 436-9902

Jon D. Sand
Associate

(780) 434-4700
(780) 436-9902