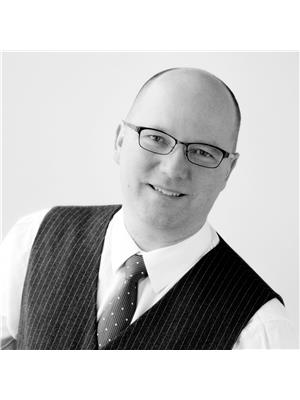7 Bedroom
6 Bathroom
4151 sqft
Fireplace
Forced Air
Acreage
$988,000
1.31 acres at the top of the hlll in tree lined Summerbrook Estates on the doorsteps of St. Albert. Original owners have lovingly maintained this property. Custom built AcKard Home. Very unique features including a office/shop attached to the double garage, easily converted to a QUAD garage if need be. A self contained guest residence is perfect for friends, VRBO, inlaws or the parents! The home itself is spacious and every room is designed to take advantage of the incredible surroundings. The kitchen features high end, energy eff. appliances such as a Wolff steam oven, Miele DW, gas stove, hot water tap. Solid wood cabinetry and quartz counters custom designed to maximize the space. Enjoy your morning coffee overlooking the south deck and amazing garden! The upper level features 4 bedrooms plus a bonus room. The lower level has 2 bedrooms plus a family room with an efficient wood burning f/p. Recent upgrades include furnaces, shingles, plumbing. City water. A must see generational home! (id:58126)
Property Details
|
MLS® Number
|
E4437034 |
|
Property Type
|
Single Family |
|
Neigbourhood
|
Summerbrook Estate |
|
Amenities Near By
|
Park |
|
Features
|
Private Setting, Exterior Walls- 2x6", No Smoking Home |
|
Parking Space Total
|
6 |
|
Structure
|
Greenhouse |
Building
|
Bathroom Total
|
6 |
|
Bedrooms Total
|
7 |
|
Appliances
|
Dryer, Garage Door Opener Remote(s), Garage Door Opener, Gas Stove(s), Washer, Window Coverings, Washer/dryer Combo, Refrigerator, Dishwasher |
|
Basement Development
|
Finished |
|
Basement Type
|
Full (finished) |
|
Constructed Date
|
1992 |
|
Construction Style Attachment
|
Detached |
|
Fireplace Fuel
|
Wood |
|
Fireplace Present
|
Yes |
|
Fireplace Type
|
Unknown |
|
Half Bath Total
|
2 |
|
Heating Type
|
Forced Air |
|
Stories Total
|
2 |
|
Size Interior
|
4151 Sqft |
|
Type
|
House |
Parking
|
Attached Garage
|
|
|
Heated Garage
|
|
|
See Remarks
|
|
Land
|
Acreage
|
Yes |
|
Land Amenities
|
Park |
|
Size Irregular
|
1.31 |
|
Size Total
|
1.31 Ac |
|
Size Total Text
|
1.31 Ac |
Rooms
| Level |
Type |
Length |
Width |
Dimensions |
|
Basement |
Bedroom 5 |
5.5 m |
4.2 m |
5.5 m x 4.2 m |
|
Basement |
Bedroom 6 |
4.1 m |
3.9 m |
4.1 m x 3.9 m |
|
Basement |
Additional Bedroom |
6.2 m |
2.9 m |
6.2 m x 2.9 m |
|
Main Level |
Living Room |
6.8 m |
3.8 m |
6.8 m x 3.8 m |
|
Main Level |
Dining Room |
3.6 m |
3.6 m |
3.6 m x 3.6 m |
|
Main Level |
Kitchen |
4.9 m |
4.1 m |
4.9 m x 4.1 m |
|
Main Level |
Family Room |
6.3 m |
4.2 m |
6.3 m x 4.2 m |
|
Main Level |
Second Kitchen |
3.8 m |
3 m |
3.8 m x 3 m |
|
Upper Level |
Primary Bedroom |
4.7 m |
3.8 m |
4.7 m x 3.8 m |
|
Upper Level |
Bedroom 2 |
3.3 m |
3 m |
3.3 m x 3 m |
|
Upper Level |
Bedroom 3 |
3.6 m |
3 m |
3.6 m x 3 m |
|
Upper Level |
Bedroom 4 |
4.7 m |
2.9 m |
4.7 m x 2.9 m |
|
Upper Level |
Bonus Room |
3.8 m |
3.6 m |
3.8 m x 3.6 m |
https://www.realtor.ca/real-estate/28328169/44-54324-bellerose-dr-rural-sturgeon-county-summerbrook-estate

