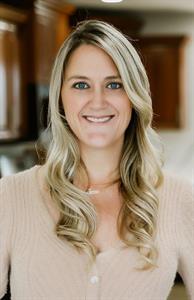If your family is growing or you simply need more space, this beautifully updated home is the perfect fit! With 6 bedrooms, there’s plenty of room for kids, guests, home offices, or hobby spaces—whatever your family needs, this home can accommodate it.Upstairs features a bright, spacious living room, while downstairs offers a large family room—ideal for movie nights, play areas, or a cozy retreat. Freshly updated with all new flooring and paint throughout, this home is move-in ready and full of warmth.Sitting on 4 expansive lots, the outdoor space is a dream! There’s ample room to garden, build a garage or shop, and still have space for kids to run and play.Whether you're settling in for the long haul or looking for a smart revenue property, this home offers incredible value and flexibility.Don’t miss your chance—call today to book a private tour! (id:58126)
| MLS® Number | A2210985 |
| Property Type | Single Family |
| Amenities Near By | Park, Playground |
| Features | Back Lane, Pvc Window, Level |
| Parking Space Total | 3 |
| Plan | 5043av |
| Structure | None |
| Bathroom Total | 3 |
| Bedrooms Above Ground | 4 |
| Bedrooms Below Ground | 2 |
| Bedrooms Total | 6 |
| Appliances | Refrigerator, Water Softener, Stove, Washer & Dryer |
| Architectural Style | Bi-level |
| Basement Development | Finished |
| Basement Type | Full (finished) |
| Constructed Date | 1983 |
| Construction Material | Wood Frame |
| Construction Style Attachment | Detached |
| Cooling Type | Central Air Conditioning |
| Flooring Type | Carpeted, Linoleum |
| Foundation Type | Wood |
| Half Bath Total | 1 |
| Heating Type | Forced Air |
| Stories Total | 1 |
| Size Interior | 1050 Sqft |
| Total Finished Area | 1050 Sqft |
| Type | House |
| Other | |
| R V |
| Acreage | No |
| Fence Type | Not Fenced |
| Land Amenities | Park, Playground |
| Size Depth | 36.57 M |
| Size Frontage | 33.53 M |
| Size Irregular | 13200.00 |
| Size Total | 13200 Sqft|10,890 - 21,799 Sqft (1/4 - 1/2 Ac) |
| Size Total Text | 13200 Sqft|10,890 - 21,799 Sqft (1/4 - 1/2 Ac) |
| Zoning Description | Res |
| Level | Type | Length | Width | Dimensions |
|---|---|---|---|---|
| Basement | Bedroom | 11.00 Ft x 11.83 Ft | ||
| Basement | Bedroom | 12.92 Ft x 9.08 Ft | ||
| Basement | Family Room | 12.92 Ft x 21.00 Ft | ||
| Basement | Office | 8.58 Ft x 8.92 Ft | ||
| Basement | 3pc Bathroom | 8.17 Ft x 5.33 Ft | ||
| Main Level | Primary Bedroom | 9.50 Ft x 12.83 Ft | ||
| Main Level | Bedroom | 9.83 Ft x 8.83 Ft | ||
| Main Level | Bedroom | 9.83 Ft x 9.08 Ft | ||
| Main Level | 4pc Bathroom | 7.42 Ft x 6.42 Ft | ||
| Main Level | 2pc Bathroom | 4.25 Ft x 6.00 Ft | ||
| Main Level | Living Room | 21.33 Ft x 11.92 Ft | ||
| Main Level | Kitchen | 12.17 Ft x 21.17 Ft | ||
| Main Level | Bedroom | 9.50 Ft x 14.58 Ft |
https://www.realtor.ca/real-estate/28155920/439-1-street-se-empress
Contact us for more information

Jessie Marku
Associate

(403) 528-4222
(403) 528-4040
https://www.royallepagemh.com/