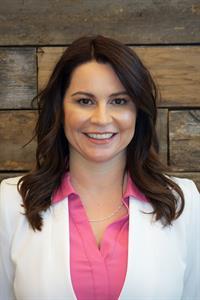A perfect blend of comfort, style, and serenity in this beautifully updated bungalow on a peaceful street. Featuring 2 spacious bedrooms on the main floor plus an additional bedroom below, this home offers the ideal layout for growing families, downsizers, or savvy investors.Step inside to a bright, inviting space with hardwood floors and an airy white kitchen complete with granite countertops and plenty of cabinet space—perfect for casual meals or entertaining friends. The fully finished basement adds valuable living space, ideal for a home office, gym, or guest suite.Outside, enjoy your private oasis with a huge, landscaped yard—a rare find in the city—perfect for gardening, summer BBQs, or simply relaxing under the stars. The oversized double detached garage offers ample storage and room for hobbies or toys.Located in a mature, family-friendly neighborhood with easy access to parks, schools, and transit, this move-in-ready gem offers both tranquility and convenience. Don’t miss your chance to own this incredible home with timeless charm and modern upgrades. (id:58126)
| MLS® Number | A2219869 |
| Property Type | Single Family |
| Community Name | Spruce Cliff |
| Amenities Near By | Playground, Schools |
| Features | Back Lane, French Door |
| Parking Space Total | 5 |
| Plan | 3069ia |
| Bathroom Total | 2 |
| Bedrooms Above Ground | 2 |
| Bedrooms Below Ground | 1 |
| Bedrooms Total | 3 |
| Appliances | Refrigerator, Oven - Electric, Range - Gas, Dishwasher, Microwave, Garburator, Window Coverings, Washer/dryer Stack-up |
| Architectural Style | Bungalow |
| Basement Development | Finished |
| Basement Type | Full (finished) |
| Constructed Date | 1961 |
| Construction Material | Wood Frame |
| Construction Style Attachment | Detached |
| Cooling Type | None |
| Flooring Type | Ceramic Tile, Cork, Hardwood |
| Foundation Type | Poured Concrete |
| Heating Fuel | Natural Gas |
| Heating Type | Forced Air |
| Stories Total | 1 |
| Size Interior | 1153 Sqft |
| Total Finished Area | 1153 Sqft |
| Type | House |
| Detached Garage | 2 |
| Acreage | No |
| Fence Type | Fence |
| Land Amenities | Playground, Schools |
| Landscape Features | Landscaped |
| Size Depth | 48.76 M |
| Size Frontage | 16.76 M |
| Size Irregular | 8783.35 |
| Size Total | 8783.35 Sqft|7,251 - 10,889 Sqft |
| Size Total Text | 8783.35 Sqft|7,251 - 10,889 Sqft |
| Zoning Description | R-cg |
| Level | Type | Length | Width | Dimensions |
|---|---|---|---|---|
| Basement | Recreational, Games Room | 16.92 Ft x 33.50 Ft | ||
| Basement | Bedroom | 14.33 Ft x 15.42 Ft | ||
| Basement | Laundry Room | 12.33 Ft x 9.25 Ft | ||
| Basement | 3pc Bathroom | Measurements not available | ||
| Main Level | Living Room | 16.67 Ft x 15.42 Ft | ||
| Main Level | Kitchen | 10.67 Ft x 15.42 Ft | ||
| Main Level | Dining Room | 10.83 Ft x 9.08 Ft | ||
| Main Level | Primary Bedroom | 12.08 Ft x 11.92 Ft | ||
| Main Level | Bedroom | 13.00 Ft x 8.08 Ft | ||
| Main Level | 4pc Bathroom | Measurements not available |
https://www.realtor.ca/real-estate/28292325/432-38-street-sw-calgary-spruce-cliff
Contact us for more information

Nadine Beaucage
Associate

(403) 262-7653
(403) 648-2765