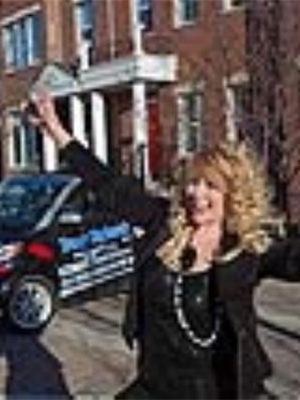Maintenance, Insurance, Ground Maintenance, Property Management, Reserve Fund Contributions, Waste Removal
$650 MonthlyDiscover this beautifully maintained walkout bungalow, perfectly positioned on the ravine in the sought-after community of Edgemont. Step inside to a bright, open-concept main floor with soaring vaulted ceilings. The living room is flooded with natural light and showcases sweeping ravine views, a cozy three-sided fireplace, and access to the upper balcony—ideal for relaxing or entertaining. The kitchen is thoughtfully designed with a large granite island with breakfast bar, newer appliances and plentiful cabinetry, while a charming breakfast nook offers a casual spot to enjoy your morning coffee. The spacious primary suite on the main level features vaulted ceilings, tranquil ravine views, and a luxurious 5-piece ensuite with a deep soaker tub, dual vanities, and a walk-in closet. Also on the main level, you’ll find a formal dining room, a versatile den, a powder room, and a combined mudroom/laundry space for added convenience. The fully finished walkout basement expands your living space with a generous family room, complete with built-in shelving, a fireplace, and a wet bar—perfect for hosting guests. A second bedroom with a large closet, a full bathroom, and a spacious recreation area round out the lower level. New windows on the main floor. New furnace in 2022, hot water tank in 2024. The shingles on the roof were replaced in 2017. Located in one of Calgary’s largest and most established neighbourhoods, Edgemont is known for its abundance of parks, pathways, and green space. With easy access to major roads, this home offers the perfect blend of peaceful living and city convenience. (id:58126)
| MLS® Number | A2221606 |
| Property Type | Single Family |
| Community Name | Edgemont |
| Amenities Near By | Park, Schools, Shopping |
| Community Features | Pets Allowed With Restrictions |
| Features | Wet Bar |
| Parking Space Total | 2 |
| Plan | 9412663 |
| Structure | Deck |
| View Type | View |
| Bathroom Total | 3 |
| Bedrooms Above Ground | 1 |
| Bedrooms Below Ground | 2 |
| Bedrooms Total | 3 |
| Appliances | Washer, Refrigerator, Dishwasher, Stove, Dryer, Microwave Range Hood Combo, Hood Fan, Window Coverings |
| Architectural Style | Bungalow |
| Basement Development | Finished |
| Basement Features | Walk Out |
| Basement Type | See Remarks (finished) |
| Constructed Date | 1994 |
| Construction Style Attachment | Attached |
| Cooling Type | None |
| Exterior Finish | Brick, Stucco |
| Fireplace Present | Yes |
| Fireplace Total | 2 |
| Flooring Type | Carpeted, Hardwood, Tile |
| Foundation Type | Poured Concrete |
| Half Bath Total | 1 |
| Heating Fuel | Natural Gas |
| Heating Type | Forced Air |
| Stories Total | 1 |
| Size Interior | 1600 Sqft |
| Total Finished Area | 1600.4 Sqft |
| Type | Row / Townhouse |
| Attached Garage | 2 |
| Acreage | No |
| Fence Type | Partially Fenced |
| Land Amenities | Park, Schools, Shopping |
| Landscape Features | Landscaped |
| Size Total Text | Unknown |
| Zoning Description | M-cg |
| Level | Type | Length | Width | Dimensions |
|---|---|---|---|---|
| Lower Level | Family Room | 33.50 Ft x 21.83 Ft | ||
| Lower Level | Bedroom | 15.83 Ft x 10.92 Ft | ||
| Lower Level | 4pc Bathroom | 10.17 Ft x 6.17 Ft | ||
| Lower Level | Bedroom | 13.50 Ft x 12.42 Ft | ||
| Main Level | Kitchen | 12.33 Ft x 9.00 Ft | ||
| Main Level | Breakfast | 11.42 Ft x 9.75 Ft | ||
| Main Level | Living Room | 19.17 Ft x 12.42 Ft | ||
| Main Level | Dining Room | 12.08 Ft x 8.75 Ft | ||
| Main Level | 2pc Bathroom | 7.25 Ft x 5.67 Ft | ||
| Main Level | Primary Bedroom | 16.17 Ft x 11.25 Ft | ||
| Main Level | 5pc Bathroom | 12.50 Ft x 11.58 Ft | ||
| Main Level | Laundry Room | 14.50 Ft x 6.50 Ft |
https://www.realtor.ca/real-estate/28320378/42-edgevalley-view-nw-calgary-edgemont
Contact us for more information

Tracy Hryhoruk
Associate

(403) 228-5557
(403) 228-5425