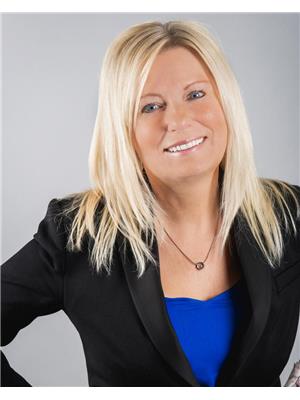FANTASTIC Location! Across the street from entrance to Ambleside Park & Walking Trails! Beautifully maintained and affordable 1/2 Duplex with endless upgrades, including: luxury vinyl plank flooring, interior paint, stainless steel appliances with induction stove & microwave hoodfan, quartz countertops, tall kitchen cabinets with special rack for cookie sheets, large kitchen sink for those big pots, ceramic tile, extra insulation, A/C, Heated Garage, Vacuum System, Artificial Turf, Water Softener and HUGE BONUS of a Double Garage (not single)!! Don't miss the Large ensuite Shower. AND... No Condo Fees! The list goes on. This is a 10/10 Winner! Move right in and enjoy Summer, the great sized Deck and the Park & Trail System! (id:58126)
| MLS® Number | E4434973 |
| Property Type | Single Family |
| Neigbourhood | Aspen Trails |
| Amenities Near By | Playground, Public Transit, Schools, Shopping |
| Features | Flat Site, Park/reserve |
| Structure | Deck |
| Bathroom Total | 3 |
| Bedrooms Total | 3 |
| Amenities | Vinyl Windows |
| Appliances | Dishwasher, Dryer, Garage Door Opener Remote(s), Garage Door Opener, Garburator, Microwave Range Hood Combo, Refrigerator, Stove, Central Vacuum, Washer, Water Softener, Window Coverings |
| Basement Development | Finished |
| Basement Type | Full (finished) |
| Constructed Date | 2018 |
| Construction Status | Insulation Upgraded |
| Construction Style Attachment | Semi-detached |
| Cooling Type | Central Air Conditioning |
| Fire Protection | Smoke Detectors |
| Half Bath Total | 1 |
| Heating Type | Forced Air |
| Stories Total | 2 |
| Size Interior | 1637 Sqft |
| Type | Duplex |
| Attached Garage |
| Acreage | No |
| Fence Type | Fence |
| Land Amenities | Playground, Public Transit, Schools, Shopping |
| Level | Type | Length | Width | Dimensions |
|---|---|---|---|---|
| Basement | Family Room | Measurements not available | ||
| Main Level | Living Room | 5.09 m | 3.9 m | 5.09 m x 3.9 m |
| Main Level | Dining Room | 3.13 m | 2.18 m | 3.13 m x 2.18 m |
| Main Level | Kitchen | 4.66 m | 4.2 m | 4.66 m x 4.2 m |
| Upper Level | Primary Bedroom | 4.04 m | 3.62 m | 4.04 m x 3.62 m |
| Upper Level | Bedroom 2 | 3.9 m | 2.93 m | 3.9 m x 2.93 m |
| Upper Level | Bedroom 3 | 3.16 m | 2.85 m | 3.16 m x 2.85 m |
| Upper Level | Laundry Room | 1.53 m | 2.18 m | 1.53 m x 2.18 m |
https://www.realtor.ca/real-estate/28276193/42-ambleside-wy-sherwood-park-aspen-trails
Contact us for more information

Michele L. Watts-Aylwin
Associate

(780) 406-4000
(780) 988-4067

Val Read
Associate

(780) 406-4000
(780) 988-4067