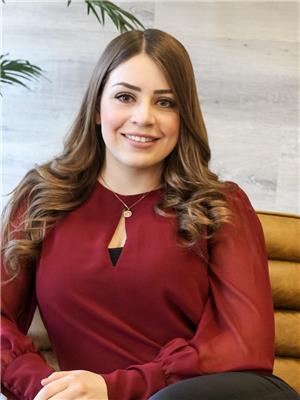Maintenance, Exterior Maintenance, Heat, Insurance, Common Area Maintenance, Landscaping, Other, See Remarks, Property Management, Water
$448.50 MonthlyWelcome to this freshly updated and move-in ready 2 bedroom, 2 bathroom condo in the well-managed Element at MacEwan. This top-floor, south-facing unit offers 855 sq ft of bright, open-concept living with thoughtful upgrades throughout. You’ll love the brand new vinyl plank flooring, modern lighting, new countertops, updated cabinet hardware, and fresh paint that give the space a clean and modern feel. The kitchen features a functional layout with a breakfast bar overlooking the spacious living room, which opens to a sunny private balcony. The two bedrooms are ideally positioned on opposite sides of the unit, with the primary offering a walk-through closet and 3-piece ensuite. Additional features include in-suite laundry, underground parking, and access to the building’s fitness and social rooms. Low condo fees include heat and water. Pet-friendly (with board approval) and located just minutes from everyday amenities—this home offers the perfect blend of comfort, convenience, and value. (id:58126)
| MLS® Number | E4437364 |
| Property Type | Single Family |
| Neigbourhood | Macewan |
| Amenities Near By | Airport, Playground, Public Transit, Schools, Shopping |
| Bathroom Total | 2 |
| Bedrooms Total | 2 |
| Appliances | Dishwasher, Microwave Range Hood Combo, Refrigerator, Washer/dryer Stack-up, Stove |
| Basement Type | None |
| Constructed Date | 2005 |
| Heating Type | Hot Water Radiator Heat |
| Size Interior | 855 Sqft |
| Type | Apartment |
| Heated Garage | |
| Underground |
| Acreage | No |
| Land Amenities | Airport, Playground, Public Transit, Schools, Shopping |
| Size Irregular | 75.3 |
| Size Total | 75.3 M2 |
| Size Total Text | 75.3 M2 |
| Level | Type | Length | Width | Dimensions |
|---|---|---|---|---|
| Main Level | Living Room | 4.22 m | 3.97 m | 4.22 m x 3.97 m |
| Main Level | Dining Room | 2.96 m | 3.47 m | 2.96 m x 3.47 m |
| Main Level | Kitchen | 2.9 m | 2.47 m | 2.9 m x 2.47 m |
| Main Level | Primary Bedroom | 3.48 m | 3.36 m | 3.48 m x 3.36 m |
| Main Level | Bedroom 2 | 3.72 m | 3.18 m | 3.72 m x 3.18 m |
https://www.realtor.ca/real-estate/28335249/413-646-mcallister-lo-sw-edmonton-macewan
Contact us for more information

Kaitlin Metke
Associate
(780) 962-8580
(780) 962-8998