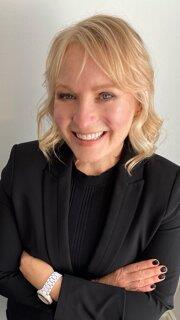This beautifully maintained 4 level split home, located on a quiet crescent in Lacombe provides plenty of space for whatever your family needs maybe. 5 spacious bedrooms, 3 bathrooms, 3 family rooms, breakfast bar and a separate dining area, separate entrance to backyard from lower level, large fenced yard, 3 minute drive to soccer field, 3 minute walk to the bike paths, close to schools and amenities, this home has it all. Other features worth mentioning; built in cabinets in kitchen, soft close cabinets, deep sink, central vac, high end vinyl plank floors, new furnace in 2023, h2o tank 5 years old, roof 5 years old, ample sunlight from the floor to ceiling windows, and soooo much more. (id:58126)
| MLS® Number | A2218609 |
| Property Type | Single Family |
| Community Name | Woodlands |
| Amenities Near By | Park |
| Features | Cul-de-sac, Pvc Window, No Animal Home, No Smoking Home |
| Parking Space Total | 3 |
| Plan | 7823298 |
| Structure | Deck |
| Bathroom Total | 3 |
| Bedrooms Above Ground | 3 |
| Bedrooms Below Ground | 2 |
| Bedrooms Total | 5 |
| Appliances | Refrigerator, Dishwasher, Stove, Window Coverings, Garage Door Opener, Washer & Dryer |
| Architectural Style | 4 Level |
| Basement Development | Finished |
| Basement Features | Separate Entrance, Walk Out |
| Basement Type | Full (finished) |
| Constructed Date | 1979 |
| Construction Style Attachment | Detached |
| Cooling Type | None |
| Exterior Finish | Wood Siding |
| Fireplace Present | Yes |
| Fireplace Total | 1 |
| Flooring Type | Laminate, Vinyl Plank |
| Foundation Type | Poured Concrete |
| Half Bath Total | 1 |
| Heating Fuel | Natural Gas |
| Heating Type | Forced Air |
| Size Interior | 1369 Sqft |
| Total Finished Area | 1369 Sqft |
| Type | House |
| Attached Garage | 1 |
| Acreage | No |
| Fence Type | Fence |
| Land Amenities | Park |
| Size Depth | 35.05 M |
| Size Frontage | 13.11 M |
| Size Irregular | 6083.01 |
| Size Total | 6083.01 Sqft|4,051 - 7,250 Sqft |
| Size Total Text | 6083.01 Sqft|4,051 - 7,250 Sqft |
| Zoning Description | R1 |
| Level | Type | Length | Width | Dimensions |
|---|---|---|---|---|
| Second Level | 3pc Bathroom | 6.17 Ft x 7.42 Ft | ||
| Second Level | 4pc Bathroom | 8.50 Ft x 7.42 Ft | ||
| Second Level | Bedroom | 9.92 Ft x 8.25 Ft | ||
| Second Level | Bedroom | 9.92 Ft x 10.17 Ft | ||
| Second Level | Primary Bedroom | 13.25 Ft x 13.42 Ft | ||
| Lower Level | 2pc Bathroom | 4.92 Ft x 5.92 Ft | ||
| Lower Level | Bedroom | 9.08 Ft x 14.25 Ft | ||
| Lower Level | Family Room | 13.42 Ft x 20.58 Ft | ||
| Lower Level | Bedroom | 13.08 Ft x 9.83 Ft | ||
| Lower Level | Laundry Room | 9.50 Ft x 6.08 Ft | ||
| Lower Level | Recreational, Games Room | 14.50 Ft x 24.92 Ft | ||
| Lower Level | Furnace | 13.17 Ft x 8.42 Ft | ||
| Main Level | Dining Room | 12.33 Ft x 9.17 Ft | ||
| Main Level | Foyer | 9.08 Ft x 5.50 Ft | ||
| Main Level | Kitchen | 11.92 Ft x 16.33 Ft | ||
| Main Level | Living Room | 15.33 Ft x 23.42 Ft |
https://www.realtor.ca/real-estate/28311779/41-willow-crescent-lacombe-woodlands
Contact us for more information

Jacquie Bennett
Associate

(587) 272-0221
century21maximum.ca/