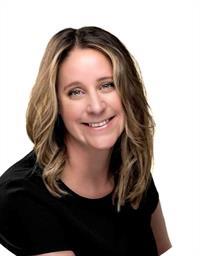Welcome to this beautifully maintained 2-story home in the sought after community of Copperfield. Perfectly situated on a quiet street, this spacious property offers the ideal blend of functionality and comfort for growing families.Step inside to a large, welcoming front entrance that flows seamlessly into the open-concept living, dining, and kitchen area a perfect layout for both everyday living and entertaining. The well-appointed kitchen features ample cabinetry and counter space, making meal prep a breeze. A convenient walk-through laundry room adds to the home's thoughtful design.Upstairs, you'll find three generously sized bedrooms, including a large 4-piece bathroom that serves the family with ease.The fully finished basement expands your living space with a spacious rec room, a fourth bedroom, and an additional full bathroom, ideal for guests, a home office, or a teen retreat.Outside, enjoy a large, fenced backyard, perfect for kids, pets, or summer barbecues.With a front attached double garage, excellent curb appeal, and a family-friendly layout, this Copperfield gem is ready to welcome you home.Located just minutes from schools, parks, shopping centers, restaurants, and easy access to major roadways, you'll love the convenience of life in Copperfield, a vibrant SE Calgary community with everything you need close by. (id:58126)
| MLS® Number | A2218737 |
| Property Type | Single Family |
| Community Name | Copperfield |
| Amenities Near By | Playground, Schools, Shopping |
| Features | Pvc Window, No Neighbours Behind, No Smoking Home, Level |
| Parking Space Total | 4 |
| Plan | 0612801 |
| Structure | Deck |
| Bathroom Total | 3 |
| Bedrooms Above Ground | 3 |
| Bedrooms Below Ground | 1 |
| Bedrooms Total | 4 |
| Appliances | Washer, Refrigerator, Dishwasher, Stove, Dryer, Microwave Range Hood Combo, Window Coverings |
| Basement Development | Finished |
| Basement Type | Full (finished) |
| Constructed Date | 2006 |
| Construction Style Attachment | Detached |
| Cooling Type | None |
| Exterior Finish | Vinyl Siding |
| Fireplace Present | Yes |
| Fireplace Total | 1 |
| Flooring Type | Laminate, Linoleum, Vinyl Plank |
| Foundation Type | Poured Concrete |
| Half Bath Total | 1 |
| Heating Type | Forced Air |
| Stories Total | 2 |
| Size Interior | 1337 Sqft |
| Total Finished Area | 1337.08 Sqft |
| Type | House |
| Attached Garage | 2 |
| Acreage | No |
| Fence Type | Fence |
| Land Amenities | Playground, Schools, Shopping |
| Size Depth | 43.73 M |
| Size Frontage | 18.03 M |
| Size Irregular | 352.00 |
| Size Total | 352 M2|0-4,050 Sqft |
| Size Total Text | 352 M2|0-4,050 Sqft |
| Zoning Description | R-g |
| Level | Type | Length | Width | Dimensions |
|---|---|---|---|---|
| Second Level | 4pc Bathroom | 9.83 Ft x 4.92 Ft | ||
| Second Level | Bedroom | 10.00 Ft x 11.17 Ft | ||
| Second Level | Bedroom | 12.25 Ft x 9.83 Ft | ||
| Second Level | Primary Bedroom | 17.50 Ft x 11.33 Ft | ||
| Lower Level | Bedroom | 9.08 Ft x 10.33 Ft | ||
| Lower Level | Recreational, Games Room | 14.50 Ft x 12.00 Ft | ||
| Lower Level | 4pc Bathroom | 5.25 Ft x 8.92 Ft | ||
| Lower Level | Storage | 9.75 Ft x 5.58 Ft | ||
| Main Level | 2pc Bathroom | 3.00 Ft x 6.42 Ft | ||
| Main Level | Breakfast | 8.92 Ft x 5.50 Ft | ||
| Main Level | Kitchen | 10.92 Ft x 11.92 Ft | ||
| Main Level | Laundry Room | 8.42 Ft x 6.08 Ft | ||
| Main Level | Living Room | 14.08 Ft x 11.00 Ft |
https://www.realtor.ca/real-estate/28309231/41-copperstone-place-se-calgary-copperfield
Contact us for more information

Sarah Walczak
Associate

(403) 278-2900
(403) 255-8606

Christopher Duffy
Associate

(403) 278-2900
(403) 255-8606