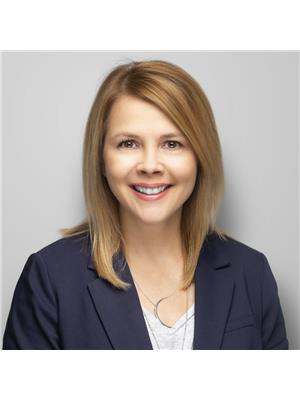Beautifully updated 4-bedroom home offers the perfect blend of comfort and luxury in a highly desirable west-end location, just steps from the Country Club Golf Course. Featuring 3 full baths (2 ensuites) & 2 half baths, there's room for everyone. The spacious kitchen - stainless appliances -overlooks the family room which has a cozy fireplace and opens onto private yard with custom stone patios. Marble fireplace enhances the very large living room, while a wet bar separates it from the elegant dining room—complete with access to its own patio. The fully finished basement adds versatile living space, and a unique rooftop patio above the garage offers sunset views. With a beautifully manicured lot, newer - roof, windows, doors, kitchen, appliances, flooring, stair railing - mean all the work is done—just move in and enjoy! This west-facing gem is perfect for those who love to entertain or relax in style, all within a serene, upscale neighborhood close to amenities and main thoroughfares. (id:58126)
| MLS® Number | E4437205 |
| Property Type | Single Family |
| Neigbourhood | Gariepy |
| Amenities Near By | Golf Course, Public Transit, Schools, Shopping |
| Features | See Remarks, Flat Site, Closet Organizers |
| Parking Space Total | 4 |
| Structure | Deck |
| Bathroom Total | 5 |
| Bedrooms Total | 4 |
| Appliances | Dryer, Freezer, Garage Door Opener Remote(s), Garage Door Opener, Hood Fan, Oven - Built-in, Microwave, Refrigerator, Storage Shed, Washer, Window Coverings, Dishwasher |
| Basement Development | Finished |
| Basement Type | Full (finished) |
| Constructed Date | 1978 |
| Construction Style Attachment | Detached |
| Cooling Type | Central Air Conditioning |
| Fire Protection | Smoke Detectors |
| Fireplace Fuel | Wood |
| Fireplace Present | Yes |
| Fireplace Type | Unknown |
| Half Bath Total | 2 |
| Heating Type | Forced Air |
| Stories Total | 2 |
| Size Interior | 2987 Sqft |
| Type | House |
| Attached Garage |
| Acreage | No |
| Fence Type | Fence |
| Land Amenities | Golf Course, Public Transit, Schools, Shopping |
| Size Irregular | 644.28 |
| Size Total | 644.28 M2 |
| Size Total Text | 644.28 M2 |
| Level | Type | Length | Width | Dimensions |
|---|---|---|---|---|
| Basement | Recreation Room | Measurements not available | ||
| Main Level | Living Room | Measurements not available | ||
| Main Level | Dining Room | Measurements not available | ||
| Main Level | Kitchen | Measurements not available | ||
| Main Level | Family Room | Measurements not available | ||
| Upper Level | Primary Bedroom | Measurements not available | ||
| Upper Level | Bedroom 2 | Measurements not available | ||
| Upper Level | Bedroom 3 | Measurements not available | ||
| Upper Level | Bedroom 4 | Measurements not available |
https://www.realtor.ca/real-estate/28330758/408-lessard-dr-nw-edmonton-gariepy
Contact us for more information

Cindy L. Gannon
Associate

(780) 488-4000
(780) 447-1695