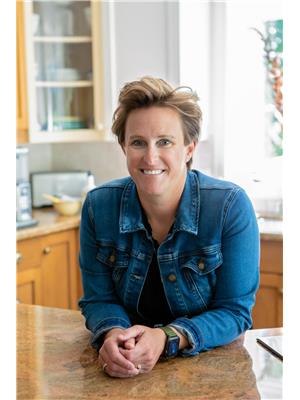Maintenance, Common Area Maintenance, Reserve Fund Contributions, Sewer, Waste Removal, Water
$400.59 MonthlyWelcome to Prairie Vista Condo—This stunning top-floor suite has been beautifully updated with fresh, light-toned flooring that enhances the airy, open feel of the space. Sunlight pours in through the windows, creating a warm and inviting atmosphere while showcasing the home's modern elegance. The well-designed layout features two bedrooms—including a spacious primary suite—two washrooms, a stylish kitchen with classic oak cabinetry, in-suite laundry, and air conditioning for year-round comfort. A vibrant community nestled within a community, where like-minded neighbors come together in comfort and style. This first-class building offers an exceptional lifestyle with amenities designed for relaxation, recreation, and convenience, including spacious common areas, a fitness facility, garden plots, a workshop, and a heated underground parkade.With its bright interiors, premium finishes, and unbeatable top-floor views, this condo offers the perfect blend of style and functionality. Don’t miss your chance to make it yours—call today to schedule a private tour! (id:58126)
| MLS® Number | A2216271 |
| Property Type | Single Family |
| Amenities Near By | Playground, Recreation Nearby, Schools, Shopping |
| Community Features | Pets Allowed With Restrictions, Age Restrictions |
| Features | No Animal Home, No Smoking Home |
| Parking Space Total | 1 |
| Plan | 0821522 |
| Structure | None |
| Bathroom Total | 2 |
| Bedrooms Above Ground | 2 |
| Bedrooms Total | 2 |
| Amenities | Exercise Centre |
| Appliances | Refrigerator, Dishwasher, Stove, Washer & Dryer |
| Constructed Date | 2008 |
| Construction Style Attachment | Attached |
| Cooling Type | Wall Unit |
| Exterior Finish | Vinyl Siding |
| Flooring Type | Laminate |
| Half Bath Total | 1 |
| Heating Type | Baseboard Heaters, Radiant Heat |
| Stories Total | 4 |
| Size Interior | 1016 Sqft |
| Total Finished Area | 1016 Sqft |
| Type | Apartment |
| Underground |
| Acreage | No |
| Land Amenities | Playground, Recreation Nearby, Schools, Shopping |
| Size Total Text | Unknown |
| Zoning Description | Residential |
| Level | Type | Length | Width | Dimensions |
|---|---|---|---|---|
| Main Level | 3pc Bathroom | 8.83 Ft x 12.17 Ft | ||
| Main Level | Bedroom | 8.58 Ft x 10.00 Ft | ||
| Main Level | Primary Bedroom | 10.00 Ft x 18.08 Ft | ||
| Main Level | 2pc Bathroom | 5.92 Ft x 4.92 Ft | ||
| Main Level | Laundry Room | 5.92 Ft x 8.33 Ft |
https://www.realtor.ca/real-estate/28236680/405-4646-pleasantview-dr-high-prairie
Contact us for more information

Misty Gaudet
Associate Broker

(780) 523-0186
https://grassrootsrealtygroup.ca/location/high-prairie/