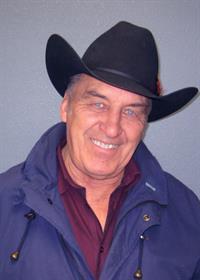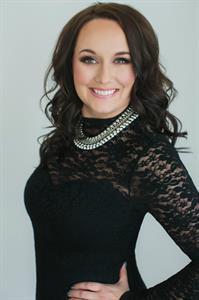Twenty four acres of 'Parkland' beauty and western character in a pleasing mix of open meadows and naturally wooded areas, developed into a unique west country equestrian facility and wonderful home. Easily accessible from Highways 12 and 766, this boarding, training and breeding facility has many small pastures and turn-out areas, all with, or access to natural shelter and shade. Two small natural ponds enhance the natural beauty of this gently undulating and almost hidden retreat. The impressive, custom-built, 2210 square foot log home faces south and west toward turn-out yards, and 2 barns, 24'x40' and 20'x26' with box, foaling, and tie stalls, tack rooms and loft. The varnished to perfection log home has large areas of covered 'wrap-around' decks and balcony. The entries and porch lead to the open ranch style kitchen-dining areas. A large wood stove accents the entry to the large living room with cathedral ceiling, and the large master bedroom. An open stair-well leads to the upper balcony area with bedroom & bath area. One large bedroom could easily be two, and an undeveloped area could be another bedroom. Other buildings include a pump-house, 32'x48' heated quonset shop, a 16'x32' garage and coffee room, and a sauna house. In addition there are 4 large shelters and 2 smaller ones in various pastures. An RV parking area has room for four RVs with power, water and septic system for hook-ups. A large outdoor training arena also has access to riding trails. (id:58126)
| MLS® Number | A2222037 |
| Property Type | Agriculture |
| Farm Type | Animal |
| Plan | 2520905 |
| Bathroom Total | 2 |
| Bedrooms Above Ground | 2 |
| Bedrooms Total | 2 |
| Age | Age Is Unknown |
| Appliances | Refrigerator, Dishwasher, Stove, Washer/dryer Stack-up |
| Acreage | Yes |
| Size Irregular | 23.92 |
| Size Total | 23.92 Ac|10 - 49 Acres |
| Size Total Text | 23.92 Ac|10 - 49 Acres |
| Zoning Description | Ag |
| Level | Type | Length | Width | Dimensions |
|---|---|---|---|---|
| Second Level | Loft | 13.83 Ft x 14.92 Ft | ||
| Second Level | 3pc Bathroom | 8.42 Ft x 9.50 Ft | ||
| Second Level | Other | 5.42 Ft x 9.50 Ft | ||
| Second Level | Bedroom | 12.00 Ft x 29.92 Ft | ||
| Main Level | Other | 12.17 Ft x 7.33 Ft | ||
| Main Level | Kitchen | 9.58 Ft x 21.00 Ft | ||
| Main Level | Dining Room | 12.83 Ft x 8.00 Ft | ||
| Main Level | Foyer | 10.08 Ft x 8.33 Ft | ||
| Main Level | Living Room | 15.92 Ft x 15.92 Ft | ||
| Main Level | Primary Bedroom | 13.42 Ft x 13.00 Ft | ||
| Main Level | 4pc Bathroom | 6.00 Ft x 13.00 Ft |
https://www.realtor.ca/real-estate/28326161/40304-range-road-3-2-rural-lacombe-county
Contact us for more information

Vic Maxwell
Associate

(403) 845-5588
(403) 845-5524
www.tamaracktrail.com

Shilo Reardan
Associate

(403) 346-8900
(403) 346-6306
www.networkrealtycorp.ca