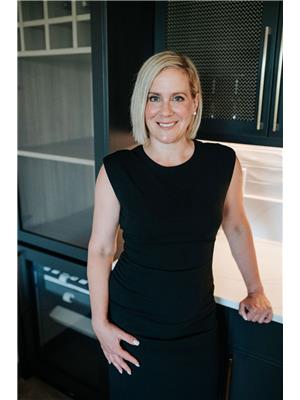Maintenance, Electricity, Exterior Maintenance, Heat, Insurance, Common Area Maintenance, Landscaping, Property Management, Other, See Remarks, Water
$563.38 MonthlyThis beautifully updated one bedroom condo in the heart of Wîhkwêntôwin features a bright west-facing living space with a large sliding door that opens to a balcony, filling the unit with natural light. Recent upgrades include new kitchen cabinets, sleek vinyl plank flooring, modern doors and trim, and a fully renovated bathroom. The clean, functional kitchen flows into a dedicated dining area, and there's a versatile room that can be used as a den, home office, or extra storage. Additional conveniences include underground parking, and condo fees that cover all utilities. Residents also enjoy access to a fitness center and secure bicycle storage. Perfectly located steps from shopping, dining, transit, and the River Valley, this home offers exceptional value and stylish urban living. (id:58126)
| MLS® Number | E4434868 |
| Property Type | Single Family |
| Neigbourhood | Wîhkwêntôwin |
| Amenities Near By | Golf Course, Public Transit, Shopping |
| Structure | Patio(s) |
| Bathroom Total | 1 |
| Bedrooms Total | 1 |
| Appliances | Dishwasher, Hood Fan, Refrigerator, Stove |
| Basement Type | None |
| Constructed Date | 1979 |
| Heating Type | Hot Water Radiator Heat |
| Size Interior | 712 Sqft |
| Type | Apartment |
| Underground |
| Acreage | No |
| Land Amenities | Golf Course, Public Transit, Shopping |
| Level | Type | Length | Width | Dimensions |
|---|---|---|---|---|
| Main Level | Living Room | 6.25 m | 4.56 m | 6.25 m x 4.56 m |
| Main Level | Dining Room | 2.62 m | 2.52 m | 2.62 m x 2.52 m |
| Main Level | Kitchen | 2.41 m | 2.29 m | 2.41 m x 2.29 m |
| Main Level | Den | 2.13 m | 1.56 m | 2.13 m x 1.56 m |
| Main Level | Primary Bedroom | 3.76 m | 3.67 m | 3.76 m x 3.67 m |
https://www.realtor.ca/real-estate/28272234/403-10175-114-st-nw-edmonton-wîhkwêntôwin
Contact us for more information

David Morris Pickering
Associate
(780) 760-6424

Jenn E. Fairhurst
Associate
(780) 760-6424