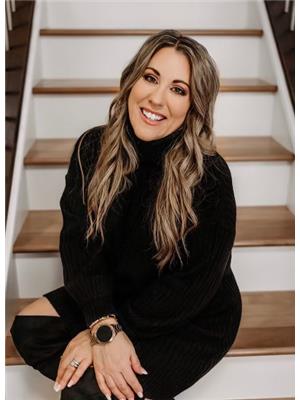5 Bedroom
2 Bathroom
1590 sqft
4 Level
Fireplace
None
Forced Air
Landscaped
$355,000
Step into comfort and space at 4028 5th Avenue – a well-maintained four-level split home located in a desirable neighborhood. This 5 -bedroom, 2-bathroom property offers a functional layout with room for the whole family. The main floor features a bright living room, dining area, and kitchen with updated cupboards and countertops, highlighted by hardwood and linoleum flooring.The second level includes the primary bedroom, two additional bedrooms, and a 4-piece bathroom with slate tile flooring. On the third level, enjoy a cozy family room with a wood-burning fireplace, another bedroom, and an updated bathroom featuring a relaxing jet tub. The basement provides additional space with a large bedroom and laundry area.this home includes newer windows, and the fully fenced yard boasts a double detached garage and ample parking space for your holiday trailer.Don’t miss your chance to make this inviting home yours (id:58126)
Property Details
|
MLS® Number
|
A2221002 |
|
Property Type
|
Single Family |
|
Community Name
|
Edson |
|
Amenities Near By
|
Golf Course, Park, Recreation Nearby, Schools, Shopping |
|
Communication Type
|
Fiber |
|
Community Features
|
Golf Course Development |
|
Features
|
Pvc Window |
|
Parking Space Total
|
6 |
|
Plan
|
4200mc |
|
Structure
|
Shed |
Building
|
Bathroom Total
|
2 |
|
Bedrooms Above Ground
|
5 |
|
Bedrooms Total
|
5 |
|
Appliances
|
Refrigerator, Dishwasher, Range, Dryer, Microwave Range Hood Combo, Window Coverings, Garage Door Opener, Washer & Dryer |
|
Architectural Style
|
4 Level |
|
Basement Development
|
Partially Finished |
|
Basement Type
|
Partial (partially Finished) |
|
Constructed Date
|
1965 |
|
Construction Style Attachment
|
Detached |
|
Cooling Type
|
None |
|
Exterior Finish
|
Aluminum Siding, Brick, Stucco |
|
Fireplace Present
|
Yes |
|
Fireplace Total
|
1 |
|
Flooring Type
|
Carpeted, Hardwood, Laminate, Linoleum, Slate |
|
Foundation Type
|
Poured Concrete |
|
Heating Type
|
Forced Air |
|
Size Interior
|
1590 Sqft |
|
Total Finished Area
|
1590.12 Sqft |
|
Type
|
House |
|
Utility Water
|
Municipal Water |
Parking
|
Concrete
|
|
|
Detached Garage
|
2 |
|
Other
|
|
|
Parking Pad
|
|
|
R V
|
|
Land
|
Acreage
|
No |
|
Fence Type
|
Fence |
|
Land Amenities
|
Golf Course, Park, Recreation Nearby, Schools, Shopping |
|
Landscape Features
|
Landscaped |
|
Sewer
|
Municipal Sewage System |
|
Size Depth
|
16.91 M |
|
Size Frontage
|
26.52 M |
|
Size Irregular
|
8687.00 |
|
Size Total
|
8687 Sqft|7,251 - 10,889 Sqft |
|
Size Total Text
|
8687 Sqft|7,251 - 10,889 Sqft |
|
Zoning Description
|
R-1b |
Rooms
| Level |
Type |
Length |
Width |
Dimensions |
|
Second Level |
4pc Bathroom |
|
|
7.58 Ft x 9.00 Ft |
|
Second Level |
Bedroom |
|
|
8.75 Ft x 10.92 Ft |
|
Second Level |
Bedroom |
|
|
8.75 Ft x 14.42 Ft |
|
Second Level |
Primary Bedroom |
|
|
12.00 Ft x 12.42 Ft |
|
Second Level |
4pc Bathroom |
|
|
7.42 Ft x 7.67 Ft |
|
Second Level |
Family Room |
|
|
17.25 Ft x 16.92 Ft |
|
Second Level |
Bedroom |
|
|
9.25 Ft x 7.67 Ft |
|
Fourth Level |
Bedroom |
|
|
20.33 Ft x 11.17 Ft |
|
Fourth Level |
Furnace |
|
|
20.92 Ft x 15.67 Ft |
|
Main Level |
Dining Room |
|
|
7.00 Ft x 10.67 Ft |
|
Main Level |
Foyer |
|
|
7.42 Ft x 9.67 Ft |
|
Main Level |
Kitchen |
|
|
7.67 Ft x 10.50 Ft |
|
Main Level |
Living Room |
|
|
13.75 Ft x 15.17 Ft |
Utilities
|
Cable
|
Connected |
|
Electricity
|
Connected |
|
Natural Gas
|
Connected |
|
Telephone
|
Available |
|
Sewer
|
Connected |
|
Water
|
Connected |
https://www.realtor.ca/real-estate/28332365/4028-5-avenue-edson-edson

