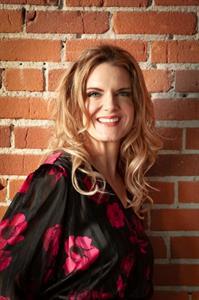Maintenance, Common Area Maintenance, Heat, Parking, Property Management, Reserve Fund Contributions, Sewer, Waste Removal, Water
$638.31 MonthlyWelcome to your perfect downtown escape! This spacious 2-bedroom, 1.5-bathroom corner unit combines comfort, convenience, and style—complete with in-suite laundry, pet-friendly policies (pending approval), and a wrap-around balcony offering stunning skyline views, including a direct sightline to the iconic Calgary Tower. Located in a quiet concrete building, this home is ideal for professionals, first-time buyers, or savvy investors looking to capitalize on a vibrant, up-and-coming area of Calgary.Step into the bright and open living space, where large windows flood the unit with natural light and lead out to your private outdoor oasis. The expansive wrap-around balcony provides ample room for lounging or entertaining, with added exterior storage for convenience. Plus, enjoy the benefit of an additional dedicated storage unit located in the secured area of the basement—perfect for seasonal gear or extra belongings.Inside, the functional galley-style kitchen is designed for efficiency and flow, featuring overhead cabinetry and plenty of cupboard and counter space, seamlessly connecting to the dining area. The primary bedroom includes a private 2-piece en-suite, large window, and stylish laminate flooring, while the generously sized second bedroom offers flexibility for guests, roommates, or a dedicated home office.With two well-proportioned bedrooms, 1.5 bathrooms, and unbeatable walkability to 17th Ave, restaurants, shops, and major transit lines, this unit stands out for its livability and value. Rare at this price point, the inclusion of in-suite laundry and pet-friendliness adds even more appeal. Don’t miss your opportunity to own this downtown gem—schedule your private showing today! (id:58126)
| MLS® Number | A2219250 |
| Property Type | Single Family |
| Community Name | Beltline |
| Amenities Near By | Shopping |
| Community Features | Pets Allowed |
| Parking Space Total | 1 |
| Plan | 8111099 |
| Bathroom Total | 2 |
| Bedrooms Above Ground | 2 |
| Bedrooms Total | 2 |
| Appliances | Refrigerator, Dishwasher, Stove, Microwave Range Hood Combo, Washer/dryer Stack-up |
| Constructed Date | 1981 |
| Construction Material | Poured Concrete |
| Construction Style Attachment | Attached |
| Cooling Type | None |
| Exterior Finish | Brick, Concrete, Stucco |
| Flooring Type | Laminate, Tile |
| Half Bath Total | 1 |
| Stories Total | 8 |
| Size Interior | 860 Sqft |
| Total Finished Area | 860 Sqft |
| Type | Apartment |
| Carport | |
| Other |
| Acreage | No |
| Land Amenities | Shopping |
| Size Total Text | Unknown |
| Zoning Description | Cc-mh |
| Level | Type | Length | Width | Dimensions |
|---|---|---|---|---|
| Main Level | Dining Room | 9.75 Ft x 5.67 Ft | ||
| Main Level | Living Room | 15.25 Ft x 14.33 Ft | ||
| Main Level | Kitchen | 9.75 Ft x 7.67 Ft | ||
| Main Level | Primary Bedroom | 12.75 Ft x 12.08 Ft | ||
| Main Level | Bedroom | 12.08 Ft x 9.42 Ft | ||
| Main Level | Laundry Room | 6.67 Ft x 3.58 Ft | ||
| Main Level | 2pc Bathroom | .00 Ft x .00 Ft | ||
| Main Level | 4pc Bathroom | .00 Ft x .00 Ft | ||
| Main Level | Storage | 4.17 Ft x 3.33 Ft |
https://www.realtor.ca/real-estate/28282346/402-235-15-avenue-sw-calgary-beltline
Contact us for more information

Jamie Ostby
Associate

(877) 737-3236
https://kicrealty.com/

Jennifer Mcintosh
Associate

(877) 737-3236
https://kicrealty.com/