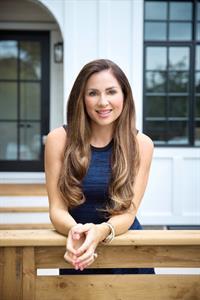Maintenance, Common Area Maintenance, Insurance, Ground Maintenance, Parking, Reserve Fund Contributions
$285 MonthlySophisticated & stylish! This 3+1 bedroom townhome in the established community of Rosscarrock offers over 2100 sq ft of developed living space! The open main level presents hardwood floors & 10’ ceilings, showcasing a spacious front dining area illuminated by a sleek light fixture & kitchen that’s tastefully finished with quartz counter tops, waterfall island/eating bar, contrasting 2-tone cabinetry & stainless steel appliances. The living room is anchored by a floor to ceiling feature fireplace & built-ins. A 2 piece powder room completes the main level. The second level hosts 3 bedrooms, a 4 piece main bath & convenient laundry facilities. A spacious primary bedroom with elegant tray ceiling, features a walk-in closet & private 5 piece ensuite with in-floor heat, dual sinks, relaxing freestanding soaker tub & separate shower. Basement development includes a family/media room complete with fireplace, built-ins & wet bar – perfect for game or movie night. A fourth bedroom & 4 piece bath are the finishing touches to the basement. Other notable features include built-in speakers throughout, security system, central air conditioning & private south facing patio. Parking is a breeze with a single detached heated garage. This chic townhome is conveniently located close to Shaganappi Point Golf Course, scenic Edworthy Park, schools, shopping, public transit & has easy access to Bow Trail & 37th Street. (id:58126)
| MLS® Number | A2221990 |
| Property Type | Single Family |
| Community Name | Rosscarrock |
| Amenities Near By | Golf Course, Park, Playground, Schools, Shopping |
| Community Features | Golf Course Development, Pets Allowed With Restrictions |
| Features | Back Lane, Wet Bar, Closet Organizers, Parking |
| Parking Space Total | 1 |
| Plan | 2011733 |
| Bathroom Total | 4 |
| Bedrooms Above Ground | 3 |
| Bedrooms Below Ground | 1 |
| Bedrooms Total | 4 |
| Appliances | Washer, Refrigerator, Cooktop - Gas, Dishwasher, Dryer, Microwave, Oven - Built-in, Hood Fan, Window Coverings, Garage Door Opener |
| Basement Development | Finished |
| Basement Type | Full (finished) |
| Constructed Date | 2020 |
| Construction Material | Wood Frame |
| Construction Style Attachment | Attached |
| Cooling Type | Central Air Conditioning |
| Exterior Finish | Stone, Stucco |
| Fireplace Present | Yes |
| Fireplace Total | 2 |
| Flooring Type | Carpeted, Ceramic Tile, Hardwood |
| Foundation Type | Poured Concrete |
| Half Bath Total | 1 |
| Heating Type | Forced Air, In Floor Heating |
| Stories Total | 2 |
| Size Interior | 1456 Sqft |
| Total Finished Area | 1456.15 Sqft |
| Type | Row / Townhouse |
| Garage | |
| Heated Garage | |
| Detached Garage | 1 |
| Acreage | No |
| Fence Type | Partially Fenced |
| Land Amenities | Golf Course, Park, Playground, Schools, Shopping |
| Size Total Text | Unknown |
| Zoning Description | R-cg |
| Level | Type | Length | Width | Dimensions |
|---|---|---|---|---|
| Basement | Family Room | 18.92 Ft x 10.33 Ft | ||
| Basement | Other | 7.17 Ft x 2.17 Ft | ||
| Basement | Bedroom | 13.67 Ft x 10.75 Ft | ||
| Basement | 4pc Bathroom | .00 Ft x .00 Ft | ||
| Main Level | Kitchen | 11.75 Ft x 11.08 Ft | ||
| Main Level | Dining Room | 13.33 Ft x 11.33 Ft | ||
| Main Level | Living Room | 18.25 Ft x 11.00 Ft | ||
| Main Level | Foyer | 4.25 Ft x 7.25 Ft | ||
| Main Level | Laundry Room | 3.08 Ft x 3.25 Ft | ||
| Main Level | Furnace | 7.25 Ft x 8.25 Ft | ||
| Main Level | 2pc Bathroom | .00 Ft x .00 Ft | ||
| Upper Level | Primary Bedroom | 10.92 Ft x 12.17 Ft | ||
| Upper Level | Bedroom | 9.58 Ft x 10.00 Ft | ||
| Upper Level | Bedroom | 9.75 Ft x 11.42 Ft | ||
| Upper Level | 4pc Bathroom | .00 Ft x .00 Ft | ||
| Upper Level | 5pc Bathroom | .00 Ft x .00 Ft |
https://www.realtor.ca/real-estate/28327907/4015-10-avenue-sw-calgary-rosscarrock
Contact us for more information

Tanya Eklund
Associate

(403) 216-1600
https://www.remaxrealestatecentral.ca/