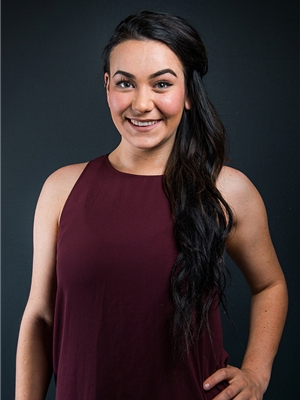Welcome to your new (fully loaded with upgrades) home in the heart of the stunning Drumheller Valley! This charming and exceptionally well cared for character home offers the perfect blend of comfort, space, and small-town charm, nestled in a quiet, family-friendly neighbourhood just minutes from downtown Drumheller and the world-famous Royal Tyrrell Museum. Step inside to a warm and inviting interior featuring FIVE spacious bedrooms, two full bathrooms, and a functional layout ideal for both growing families and investors looking to expand their portfolios (double rear entries offers options for sectional renovations/redevelopment). The bright and inviting living spaces are filled with natural light, while the kitchen offers plenty of storage and counter space — perfect for entertaining or enjoying a quiet morning coffee. The basement is fully developed as well with storage and laundry conveniently nestled away from the main and uppper levels. Outside, you'll love the generous lot size ready for your personal touch with a private yard, mature trees, covered rear porch, treehouse, outdoor storage shed, and room for gardening, relaxing, or summer barbecues (gas hook up). A double detached heated garage, gravel front drive and ample additional parking add to the property's convenience and value. That said, don't forget to bring your motor home with you or invite your friends with motorhomes to come visit as this property also has RV parking, electrical and access to sani dumping all on site! Whether you're looking for your first home, an investment property, or a place to settle down, this house has something for everyone and is completely move in ready for you without the worries of "character home" work needing to be completed. There is a long list of big ticket items and upgrades that have been completed on this home as well which means you won't have to worry about maintenance or expensive repairs any time in the near future. Upgrades in the last 3 years consist o f (but aren't limited to): New roof, new hot water tank, plumbing, electrical upgraded beyond code requirements, new appliances, exterior work, interior renovations including certain flooring, painting, fixtures, etc, and beyond so much more (full list available on request)! Don’t miss this opportunity to own a piece of Drumheller’s welcoming community, roaring history and natural beauty. View TODAY & move in before summer! (id:58126)
| MLS® Number | A2220360 |
| Property Type | Single Family |
| Community Name | Huntington |
| Amenities Near By | Golf Course, Park, Playground, Recreation Nearby, Schools, Shopping |
| Community Features | Golf Course Development, Fishing |
| Features | See Remarks, Back Lane, Pvc Window, Closet Organizers, Gas Bbq Hookup |
| Parking Space Total | 5 |
| Plan | 8510833 |
| Structure | Deck |
| Bathroom Total | 2 |
| Bedrooms Above Ground | 4 |
| Bedrooms Below Ground | 1 |
| Bedrooms Total | 5 |
| Appliances | Washer, Refrigerator, Range - Electric, Dishwasher, Dryer, Microwave Range Hood Combo, Window Coverings, Garage Door Opener |
| Basement Development | Finished |
| Basement Type | Full (finished) |
| Constructed Date | 1930 |
| Construction Material | Wood Frame |
| Construction Style Attachment | Detached |
| Cooling Type | None |
| Exterior Finish | Metal |
| Flooring Type | Laminate, Linoleum, Tile, Vinyl Plank |
| Foundation Type | Poured Concrete |
| Heating Type | Forced Air |
| Stories Total | 2 |
| Size Interior | 1371 Sqft |
| Total Finished Area | 1371 Sqft |
| Type | House |
| Detached Garage | 2 |
| Garage | |
| Gravel | |
| Heated Garage | |
| Other | |
| Street | |
| Oversize | |
| Parking Pad | |
| R V |
| Acreage | No |
| Fence Type | Fence |
| Land Amenities | Golf Course, Park, Playground, Recreation Nearby, Schools, Shopping |
| Landscape Features | Garden Area, Lawn |
| Size Frontage | 18.29 M |
| Size Irregular | 7320.00 |
| Size Total | 7320 Sqft|7,251 - 10,889 Sqft |
| Size Total Text | 7320 Sqft|7,251 - 10,889 Sqft |
| Zoning Description | Nd |
| Level | Type | Length | Width | Dimensions |
|---|---|---|---|---|
| Third Level | Bedroom | 9.00 Ft x 13.17 Ft | ||
| Third Level | Bedroom | 6.58 Ft x 16.17 Ft | ||
| Third Level | Bedroom | 6.67 Ft x 13.75 Ft | ||
| Lower Level | Bedroom | 10.08 Ft x 8.67 Ft | ||
| Lower Level | Living Room | 11.50 Ft x 15.42 Ft | ||
| Lower Level | 4pc Bathroom | .00 Ft x .00 Ft | ||
| Lower Level | Laundry Room | 9.58 Ft x 10.17 Ft | ||
| Lower Level | Storage | 10.25 Ft x 5.67 Ft | ||
| Main Level | Primary Bedroom | 10.42 Ft x 10.25 Ft | ||
| Main Level | Dining Room | 7.75 Ft x 11.67 Ft | ||
| Main Level | Living Room | 12.67 Ft x 12.92 Ft | ||
| Main Level | Kitchen | 15.00 Ft x 14.50 Ft | ||
| Main Level | 4pc Bathroom | .00 Ft x .00 Ft |
https://www.realtor.ca/real-estate/28301917/401-9-avenue-se-drumheller-huntington
Contact us for more information

Micaela Farren Wolf
Associate

(403) 271-0600
(403) 271-5909