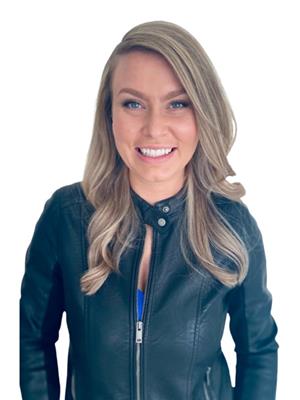Maintenance, Exterior Maintenance, Insurance, Landscaping, Other, See Remarks, Property Management
$515.54 MonthlyWelcome to this FULLY RENOVATED 3-level end-unit townhouse that truly has it all—style, space, and location! Every detail has been thoughtfully updated both INSIDE AND OUT, offering a modern, move-in-ready home that you will absolutely fall in love with! This unit offers 3 Bedrooms + a Den, a spacious Kitchen with quartz countertops, soft-close cabinetry, an eat-up bar, and a large dining area as well as a wood-burning fireplace framed with stylish hexagon tile! Extra-large windows on every wall flood each level with natural light and offer picturesque views of walking trails and the Broadmoor Recreation Area. Enjoy 2 PRIVATE OUTDOOR SPACES to relax and unwind—choose your favorite spot for morning coffee or evening drinks. And not only do you have 2 ASSIGNED PARKING STALLS, but also PLENTY OF STORAGE and convenient visitor parking right at your doorstep. Whether you're upsizing, downsizing, investing, or just looking for the perfect Sherwood Park location, this one is a MUST-SEE! (id:58126)
2:00 pm
Ends at:4:00 pm
| MLS® Number | E4436550 |
| Property Type | Single Family |
| Neigbourhood | Sherwood Heights |
| Amenities Near By | Golf Course, Playground, Public Transit, Schools, Shopping |
| Community Features | Public Swimming Pool |
| Features | Private Setting, Corner Site, No Smoking Home |
| Parking Space Total | 2 |
| Structure | Porch, Patio(s) |
| Bathroom Total | 2 |
| Bedrooms Total | 3 |
| Appliances | Dishwasher, Dryer, Hood Fan, Refrigerator, Stove, Central Vacuum, Washer |
| Basement Development | Finished |
| Basement Features | Walk Out |
| Basement Type | Full (finished) |
| Constructed Date | 1983 |
| Construction Style Attachment | Attached |
| Fireplace Fuel | Wood |
| Fireplace Present | Yes |
| Fireplace Type | Unknown |
| Heating Type | Forced Air |
| Stories Total | 3 |
| Size Interior | 954 Sqft |
| Type | Row / Townhouse |
| Stall |
| Acreage | No |
| Land Amenities | Golf Course, Playground, Public Transit, Schools, Shopping |
| Level | Type | Length | Width | Dimensions |
|---|---|---|---|---|
| Basement | Den | 12'6" x 8'4" | ||
| Basement | Bedroom 3 | 9'10" x 13'3" | ||
| Basement | Laundry Room | 8'5" x 8'5" | ||
| Main Level | Living Room | 12'1" x 13'5" | ||
| Main Level | Dining Room | 16'4" x 8'5" | ||
| Main Level | Kitchen | 12'5" x 11'7" | ||
| Upper Level | Primary Bedroom | 14'4" x 10'11 | ||
| Upper Level | Bedroom 2 | 9'12" x 8'1" |
https://www.realtor.ca/real-estate/28316639/40-1440-sherwood-dr-sherwood-park-sherwood-heights
Contact us for more information

Jenn Geenen
Associate
(833) 477-6687