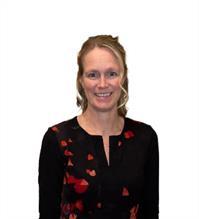Open house 12-3pm Saturday May 17. This beautifully renovated home is full of charm and thoughtful updates — it is even better in person than it is in the photos! As you step inside, you’re greeted by a welcoming entryway complete with a built-in bench and closet for convenient storage. The space opens into a bright and spacious living room, filled with natural light from large front-facing windows. At the rear of the home, you’ll find a cozy dining area and a fully renovated kitchen (2022) featuring stunning two-toned cabinetry, a stylish marble backsplash, quartz countertops and a full stainless steel appliance package (2020). The main floor has been updated with luxury vinyl plank flooring, offering both durability and elegance. A convenient 2-piece powder room completes the main level. Upstairs, the spacious primary bedroom offers a private ensuite bathroom and a generous walk-in closet. There are two additional bedrooms and a full 4-piece bathroom providing plenty of room for guests or kids. The basement is undeveloped, offering a blank canvas for your personal vision — whether it’s a rec room, home gym, and/or additional bedroom. Other highlights include a cordless blind package, newer carpet, a roof replaced in 2020, a hot water tank (2021), and a detached double garage built in 2020. The location is unbeatable — just steps from a green space featuring a playground and basketball court. There is also the extensive bike and walking path located just east of the home, stretching for miles and offering endless outdoor enjoyment. Additionally, a newly built playground situated just off the path behind the house features a mini enclosed soccer field, a zip line, and a picnic area — perfect for families and active lifestyles. You’re also conveniently close to schools, shopping, and have quick access to Stoney Trail and the Calgary International Airport. This is a fantastic opportunity to own a turn-key home in a vibrant, family-friendly neighborhood. Don’t miss out — book your showing today! (id:58126)
12:00 pm
Ends at:3:00 pm
| MLS® Number | A2220565 |
| Property Type | Single Family |
| Community Name | Saddle Ridge |
| Amenities Near By | Schools, Shopping |
| Features | Pvc Window |
| Parking Space Total | 2 |
| Plan | 0512147 |
| Structure | Deck |
| Bathroom Total | 3 |
| Bedrooms Above Ground | 3 |
| Bedrooms Total | 3 |
| Appliances | Washer, Refrigerator, Dishwasher, Stove, Dryer, Window Coverings |
| Basement Development | Unfinished |
| Basement Type | Full (unfinished) |
| Constructed Date | 2006 |
| Construction Style Attachment | Semi-detached |
| Cooling Type | None |
| Exterior Finish | Vinyl Siding |
| Flooring Type | Carpeted, Vinyl Plank |
| Foundation Type | Poured Concrete |
| Half Bath Total | 1 |
| Heating Type | Forced Air |
| Stories Total | 2 |
| Size Interior | 1293 Sqft |
| Total Finished Area | 1292.6 Sqft |
| Type | Duplex |
| Detached Garage | 2 |
| Acreage | No |
| Fence Type | Cross Fenced, Fence |
| Land Amenities | Schools, Shopping |
| Size Frontage | 6.56 M |
| Size Irregular | 287.00 |
| Size Total | 287 M2|0-4,050 Sqft |
| Size Total Text | 287 M2|0-4,050 Sqft |
| Zoning Description | R-2m |
| Level | Type | Length | Width | Dimensions |
|---|---|---|---|---|
| Second Level | Bedroom | 8.92 Ft x 9.67 Ft | ||
| Second Level | Bedroom | 9.08 Ft x 9.08 Ft | ||
| Second Level | Primary Bedroom | 13.58 Ft x 13.33 Ft | ||
| Second Level | 4pc Bathroom | Measurements not available | ||
| Second Level | Other | 4.75 Ft x 5.42 Ft | ||
| Second Level | 4pc Bathroom | Measurements not available | ||
| Main Level | Other | 11.08 Ft x 6.17 Ft | ||
| Main Level | Living Room | 15.17 Ft x 12.58 Ft | ||
| Main Level | 2pc Bathroom | Measurements not available | ||
| Main Level | Dining Room | 9.17 Ft x 12.00 Ft | ||
| Main Level | Kitchen | 10.92 Ft x 10.33 Ft |
https://www.realtor.ca/real-estate/28325034/4-saddlebrook-common-ne-calgary-saddle-ridge
Contact us for more information

Sabrina Stevenson
Associate

(403) 253-1901