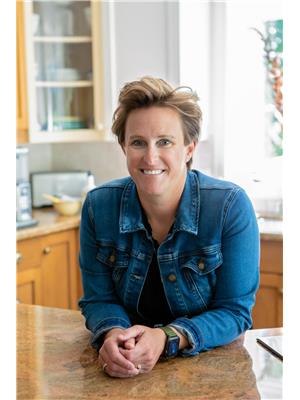Maintenance, Common Area Maintenance
$1,800 YearlyEscape to your private retreat on 3 acres of pristine lakeside property in Southwest Shores Estates, Joussard, AB. This stunning 3-bedroom, 2-bathroom air-conditioned home boasts floor-to-ceiling windows throughout the open-concept kitchen, dining, and living areas, flooding the space with natural light. The south-facing sunroom/family room offers a cozy spot to relax while taking in the serene surroundings. The custom kitchen features quartz countertops, a central island with stools, and high-end cabinetry & black stainless steel appliances, perfect for entertaining. Step outside onto the east-facing deck with maintenance-free composite decking, ideal for morning coffee with a view.The property includes a 16’ x 24’ custom wood-heated gazebo on a stamped concrete pad, perfect for year-round enjoyment. For the hobbyist or tradesperson, the 40’ x 64’ heated shop is a dream come true, complete with infrared overhead heat, a hoist, a 3-piece washroom, washer/dryer setup, metal-clad walls and ceiling, 220-amp plug-ins, and two oversized garage doors (12’ and 10’ high).Additional amenities include two guest cabins (one with a 2-piece washroom, both with kitchen facilities), an enclosed 3-piece outdoor bathroom with running water, and four full-service RV parking spots.Nestled among trees for ultimate privacy, Southwest Shores Estates offers a private playground, beach access, and the option to place a boat lift, keeping your watercraft ready for adventure all summer long. Whether you're seeking a peaceful getaway and/or an entertainer’s paradise, this property has it all. Don’t miss your chance to own a slice of lakeside luxury! (id:58126)
| MLS® Number | A2215080 |
| Property Type | Single Family |
| Amenities Near By | Playground, Schools, Water Nearby |
| Community Features | Lake Privileges, Fishing, Pets Allowed |
| Features | Pvc Window, No Smoking Home, Gazebo, Parking |
| Plan | 1420722 |
| Structure | Deck |
| Bathroom Total | 2 |
| Bedrooms Above Ground | 3 |
| Bedrooms Total | 3 |
| Appliances | Refrigerator, Dishwasher, Stove, Microwave Range Hood Combo, Washer & Dryer |
| Architectural Style | Bungalow |
| Basement Type | None |
| Constructed Date | 2022 |
| Construction Style Attachment | Detached |
| Cooling Type | Central Air Conditioning |
| Exterior Finish | Composite Siding |
| Fireplace Present | Yes |
| Fireplace Total | 1 |
| Flooring Type | Vinyl Plank |
| Foundation Type | Slab |
| Heating Fuel | Natural Gas |
| Stories Total | 1 |
| Size Interior | 2095 Sqft |
| Total Finished Area | 2095 Sqft |
| Type | House |
| Attached Garage | 2 |
| Acreage | Yes |
| Fence Type | Not Fenced |
| Land Amenities | Playground, Schools, Water Nearby |
| Landscape Features | Landscaped |
| Size Depth | 137.15 M |
| Size Frontage | 104.54 M |
| Size Irregular | 3.00 |
| Size Total | 3 Ac|2 - 4.99 Acres |
| Size Total Text | 3 Ac|2 - 4.99 Acres |
| Zoning Description | Residential |
| Level | Type | Length | Width | Dimensions |
|---|---|---|---|---|
| Main Level | Bedroom | 9.92 Ft x 13.00 Ft | ||
| Main Level | Bedroom | 10.00 Ft x 12.92 Ft | ||
| Main Level | 3pc Bathroom | 4.83 Ft x 8.92 Ft | ||
| Main Level | Primary Bedroom | 12.92 Ft x 15.92 Ft | ||
| Main Level | 4pc Bathroom | 12.92 Ft x 11.50 Ft |
https://www.realtor.ca/real-estate/28242419/4-13520-township-744-road-joussard
Contact us for more information

Misty Gaudet
Associate Broker

(780) 523-0186
https://grassrootsrealtygroup.ca/location/high-prairie/