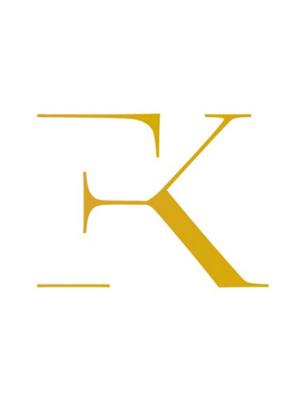OPEN HOUSE SAT MAY 3rd, 1-3:30pm. Charming bungalow nestled on a CORNER LOT in the highly desirable inner-city community of Varsity. This home offers a perfect blend of comfort, space, and location, ideal for families or investors alike. The FRESHLY PAINTED main floor features a SPACIOUS LIVING ROOM WITH LARGE WINDOWS, flooding the space with natural light, and a cozy fireplace for relaxing evenings. The well-appointed kitchen and dining room make entertaining a breeze. 3 generously sized bedrooms and a 4-piece bathroom complete the main level.The FULLY FINISHED LOWER LEVEL has a SEPARATE ENTRANCE, adding flexibility for extended family living or a secondary suite (subject to approval and permitting by the city/municipality). It includes a large recreation room with a bar and 2nd fireplace, a 3-piece bathroom, and a large laundry/storage area.Outside, enjoy the FENCED BACKYARD, perfect for summer gatherings, and a DOUBLE-DETACHED GARAGE, offering ample parking and storage.Don’t miss your chance to own this versatile home in a prime location close to schools, Market Mall, University of Calgary, parks, transit, and more! (id:58126)
| MLS® Number | A2215999 |
| Property Type | Single Family |
| Community Name | Varsity |
| Amenities Near By | Park, Schools, Shopping |
| Features | Back Lane, No Smoking Home |
| Parking Space Total | 2 |
| Plan | 2329jk |
| Structure | None |
| Bathroom Total | 2 |
| Bedrooms Above Ground | 3 |
| Bedrooms Total | 3 |
| Appliances | Washer, Refrigerator, Dishwasher, Stove, Dryer, Microwave |
| Architectural Style | Bungalow |
| Basement Development | Finished |
| Basement Type | Full (finished) |
| Constructed Date | 1963 |
| Construction Material | Wood Frame |
| Construction Style Attachment | Detached |
| Cooling Type | None |
| Fireplace Present | Yes |
| Fireplace Total | 2 |
| Flooring Type | Laminate |
| Foundation Type | Poured Concrete |
| Heating Fuel | Natural Gas |
| Heating Type | Forced Air |
| Stories Total | 1 |
| Size Interior | 1137 Sqft |
| Total Finished Area | 1137.4 Sqft |
| Type | House |
| Detached Garage | 2 |
| Acreage | No |
| Fence Type | Fence |
| Land Amenities | Park, Schools, Shopping |
| Size Depth | 17.53 M |
| Size Frontage | 30.48 M |
| Size Irregular | 524.00 |
| Size Total | 524 M2|4,051 - 7,250 Sqft |
| Size Total Text | 524 M2|4,051 - 7,250 Sqft |
| Zoning Description | R-cg |
| Level | Type | Length | Width | Dimensions |
|---|---|---|---|---|
| Basement | 3pc Bathroom | 5.50 Ft x 4.58 Ft | ||
| Basement | Laundry Room | 17.42 Ft x 8.67 Ft | ||
| Basement | Recreational, Games Room | 34.67 Ft x 26.42 Ft | ||
| Main Level | Kitchen | 10.75 Ft x 10.25 Ft | ||
| Main Level | Dining Room | 12.33 Ft x 7.25 Ft | ||
| Main Level | Bedroom | 10.92 Ft x 10.17 Ft | ||
| Main Level | 4pc Bathroom | 10.00 Ft x 7.00 Ft | ||
| Main Level | Bedroom | 10.00 Ft x 7.92 Ft | ||
| Main Level | Primary Bedroom | 13.50 Ft x 10.00 Ft | ||
| Main Level | Other | 5.42 Ft x 3.42 Ft | ||
| Main Level | Living Room | 14.75 Ft x 15.33 Ft |
https://www.realtor.ca/real-estate/28245425/3947-vancouver-crescent-nw-calgary-varsity
Contact us for more information

Farrah Khoja
Associate
(403) 245-0773
(403) 229-0239