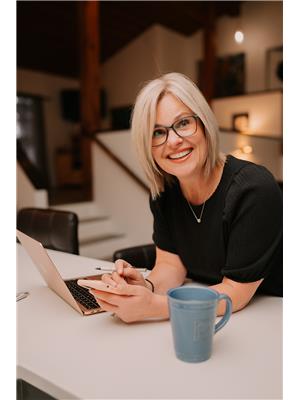On the hunt for a Mid Century Modern Gem? This home is not only one of a kind, but sits on a desirable Grandview lot. You can have a blast transforming this back to its original charm or take it to the next level. The floor plan is unique with a main floor living room looking down into the dining room. Upstairs are 3 bedrooms with the bathroom in need of TLC to get it back to working order ( it does not work so do not use). The lower lever is the kitchen and dining area with walk out access to the west facing yard, 4th bedroom or family room and 3 piece bath also in need of plumbing. On the lower 4th level is a cold room, laundry and storage. This home needs TLC and both bathrooms are in need of repair. The lot is very spacious with at 22.3x19.6 garage. "SOLD AS IS" (id:58126)
| MLS® Number | A2218460 |
| Property Type | Single Family |
| Community Name | Grandview |
| Amenities Near By | Park, Schools, Shopping |
| Features | Back Lane |
| Parking Space Total | 2 |
| Plan | 5072hw |
| Structure | Shed, None |
| Bathroom Total | 2 |
| Bedrooms Above Ground | 3 |
| Bedrooms Total | 3 |
| Appliances | Garage Door Opener |
| Architectural Style | 4 Level |
| Basement Development | Partially Finished |
| Basement Features | Separate Entrance, Walk Out |
| Basement Type | Partial (partially Finished) |
| Constructed Date | 1959 |
| Construction Material | Poured Concrete, Wood Frame |
| Construction Style Attachment | Detached |
| Cooling Type | None |
| Exterior Finish | Concrete |
| Fireplace Present | Yes |
| Fireplace Total | 1 |
| Flooring Type | Carpeted, Hardwood |
| Foundation Type | Poured Concrete |
| Heating Type | Forced Air |
| Size Interior | 887 Sqft |
| Total Finished Area | 886.7 Sqft |
| Type | House |
| Detached Garage | 2 |
| Acreage | No |
| Fence Type | Fence |
| Land Amenities | Park, Schools, Shopping |
| Landscape Features | Fruit Trees, Landscaped, Lawn |
| Size Depth | 15 M |
| Size Frontage | 41 M |
| Size Irregular | 6808.00 |
| Size Total | 6808 Sqft|4,051 - 7,250 Sqft |
| Size Total Text | 6808 Sqft|4,051 - 7,250 Sqft |
| Zoning Description | R1 |
| Level | Type | Length | Width | Dimensions |
|---|---|---|---|---|
| Second Level | 3pc Bathroom | Measurements not available | ||
| Basement | Laundry Room | 12.33 Ft x 11.25 Ft | ||
| Basement | Storage | 5.50 Ft x 4.33 Ft | ||
| Lower Level | Family Room | 17.25 Ft x 11.08 Ft | ||
| Lower Level | Kitchen | 9.00 Ft x 7.75 Ft | ||
| Lower Level | Dining Room | 13.92 Ft x 12.08 Ft | ||
| Lower Level | 3pc Bathroom | Measurements not available | ||
| Main Level | Other | 9.08 Ft x 5.83 Ft | ||
| Main Level | Living Room | 12.67 Ft x 12.67 Ft | ||
| Upper Level | Bedroom | 12.42 Ft x 8.50 Ft | ||
| Upper Level | Bedroom | 12.42 Ft x 8.58 Ft | ||
| Upper Level | Primary Bedroom | 14.08 Ft x 12.25 Ft |
https://www.realtor.ca/real-estate/28278187/3916-43a-avenue-red-deer-grandview
Contact us for more information

Karrie-Anne Brewster
Associate

(403) 343-3020
(403) 340-3085
www.remaxreddeer.com/