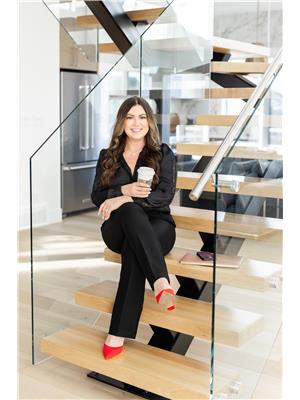The one that truly has it all ! This property offers 3,000+ sq ft of thoughtfully designed living space. Complete with a side entrance, A/C, heated triple garage, fully finished basement with 2 bedrooms & new herringbone flooring throughout the main level. From the moment you step into the grand foyer with 17-foot ceilings, you’ll be captivated by the elegant details & spacious layout. The main floor features a bright open-concept kitchen sure to impress with quartz island, walk-through pantry, cozy gas fireplace & a den. Upstairs features a bonus room, 2 spacious bedrooms each with a 4-piece ensuite & walk-in closet. The luxurious primary suite includes a spa-like 5 piece bath with his & her sinks, a jetted tub, tile shower & walk-in closet. The finished basement adds flexibility with 2 bedrooms, a large rec room, wet bar, electric fireplace & 4 piece bath. Perfect for guests or an in-law suite ! This is the total package. Style, space & comfort all in one stunning home. (id:58126)
| MLS® Number | E4432696 |
| Property Type | Single Family |
| Neigbourhood | Triomphe Estates |
| Amenities Near By | Playground, Public Transit, Schools, Shopping |
| Features | Cul-de-sac, Wet Bar |
| Structure | Deck |
| Bathroom Total | 5 |
| Bedrooms Total | 5 |
| Appliances | Dishwasher, Dryer, Garage Door Opener Remote(s), Garage Door Opener, Hood Fan, Refrigerator, Gas Stove(s), Washer, Window Coverings |
| Basement Development | Finished |
| Basement Type | Full (finished) |
| Constructed Date | 2018 |
| Construction Style Attachment | Detached |
| Cooling Type | Central Air Conditioning |
| Half Bath Total | 1 |
| Heating Type | Forced Air |
| Stories Total | 2 |
| Size Interior | 2784 Sqft |
| Type | House |
| Attached Garage |
| Acreage | No |
| Fence Type | Fence |
| Land Amenities | Playground, Public Transit, Schools, Shopping |
| Size Irregular | 538.84 |
| Size Total | 538.84 M2 |
| Size Total Text | 538.84 M2 |
| Level | Type | Length | Width | Dimensions |
|---|---|---|---|---|
| Basement | Bedroom 4 | 4.61 m | 3.12 m | 4.61 m x 3.12 m |
| Basement | Bedroom 5 | 4.19 m | 3.22 m | 4.19 m x 3.22 m |
| Basement | Recreation Room | 9.51 m | 5.39 m | 9.51 m x 5.39 m |
| Main Level | Living Room | 5.03 m | 3.83 m | 5.03 m x 3.83 m |
| Main Level | Dining Room | 4.48 m | 3.39 m | 4.48 m x 3.39 m |
| Main Level | Kitchen | 4.48 m | 4.14 m | 4.48 m x 4.14 m |
| Main Level | Den | 3.65 m | 3.25 m | 3.65 m x 3.25 m |
| Upper Level | Family Room | 5.54 m | 4.26 m | 5.54 m x 4.26 m |
| Upper Level | Primary Bedroom | 4.19 m | 4.93 m | 4.19 m x 4.93 m |
| Upper Level | Bedroom 2 | 4.19 m | 3.59 m | 4.19 m x 3.59 m |
| Upper Level | Bedroom 3 | 3.77 m | 3.03 m | 3.77 m x 3.03 m |
https://www.realtor.ca/real-estate/28214279/3901-44-av-beaumont-triomphe-estates
Contact us for more information

Jessica M. Tanner
Associate

(403) 262-7653