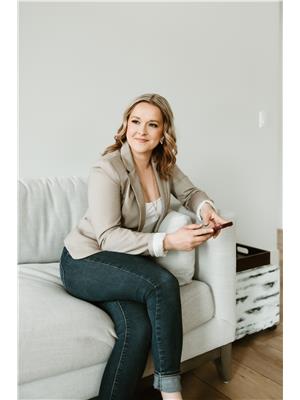A next-to-new home, situated on just under 5 acres with a view of the mountains.... This property is waiting for YOU, to make it HOME! This private and well thought out acreage sits on 4.99 acres, is surrounded by mature trees, and features a 1520+ square foot 2023 Custom Built Triple M Home. As you step inside, you’ll be speechless with the custom finishes and open floor plan that is beaming with natural light. Directly off the foyer, the spacious living room is perfect for hosting friends and family and is connected to the dining room and patio doors, as well as the heart of the home, the kitchen. Sleek black cabinetry, built in stainless steel appliance package, and a spacious island have been tastefully designed and will be the talking piece of this home for years to come. An extra space off the dining room could be used for a coffee bar or small computer space, or whatever else you have in mind! The primary bedroom is spacious, with luxurious carpet, a great sized walk-in closet, and modern barn doors leading into a breathtaking 5-piece ensuite. If you are looking for an ensuite that is spacious and designed for ultimate relaxation, you’ll love this one with double shower heads, a double vanity, and a gorgeous little soaker tub. On the West side of the home, you will find two more bedrooms, a 4 piece bathroom, and a great laundry room with another door off the back of the house. As stunning as this home is, the land itself is the epitome of West country beauty, with a few of the mountains and enough room to build a shop or to bring your horses home. Located just a short distance off Highway 11 and only 35 minutes to Red Deer and 24 minutes to Rocky Mountain House, it is an ideal location for anyone! (id:58126)
11:00 am
Ends at:1:00 pm
| MLS® Number | A2217104 |
| Property Type | Single Family |
| Features | Treed, No Neighbours Behind, No Smoking Home |
| Plan | 2420117 |
| Bathroom Total | 2 |
| Bedrooms Above Ground | 3 |
| Bedrooms Total | 3 |
| Appliances | Refrigerator, Range - Gas, Dishwasher, Microwave, Freezer, Oven - Built-in, Hood Fan, Window Coverings, Washer & Dryer |
| Architectural Style | Mobile Home |
| Basement Type | None |
| Constructed Date | 2023 |
| Construction Style Attachment | Detached |
| Cooling Type | None |
| Exterior Finish | Vinyl Siding |
| Flooring Type | Laminate |
| Foundation Type | See Remarks |
| Heating Fuel | Propane |
| Heating Type | Forced Air |
| Stories Total | 1 |
| Size Interior | 1520 Sqft |
| Total Finished Area | 1520.15 Sqft |
| Type | Manufactured Home |
| Utility Water | See Remarks |
| Parking Pad | |
| R V |
| Acreage | Yes |
| Fence Type | Not Fenced |
| Landscape Features | Landscaped, Lawn |
| Sewer | Septic Field, Septic Tank |
| Size Irregular | 4.99 |
| Size Total | 4.99 Ac|2 - 4.99 Acres |
| Size Total Text | 4.99 Ac|2 - 4.99 Acres |
| Zoning Description | Cra |
| Level | Type | Length | Width | Dimensions |
|---|---|---|---|---|
| Main Level | Foyer | 8.75 Ft x 6.33 Ft | ||
| Main Level | Living Room | 12.83 Ft x 18.67 Ft | ||
| Main Level | Dining Room | 15.50 Ft x 8.83 Ft | ||
| Main Level | Kitchen | 15.50 Ft x 9.83 Ft | ||
| Main Level | Primary Bedroom | 14.92 Ft x 13.00 Ft | ||
| Main Level | 5pc Bathroom | 14.75 Ft x 5.33 Ft | ||
| Main Level | Laundry Room | 14.00 Ft x 6.33 Ft | ||
| Main Level | 4pc Bathroom | 5.00 Ft x 8.58 Ft | ||
| Main Level | Bedroom | 12.00 Ft x 9.08 Ft | ||
| Main Level | Bedroom | 11.83 Ft x 9.25 Ft |
https://www.realtor.ca/real-estate/28272334/390022-range-road-42-rural-clearwater-county
Contact us for more information

Ashlynn Morrison
Associate

(587) 272-0221
century21maximum.ca/