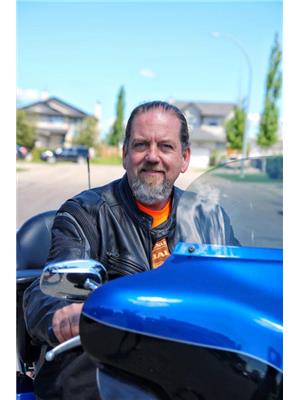COUNTRY CALM MEETS TOWN CONVENIENCE — CHARMING BUNGALOW IN OLDS!** Step into the PEACEFUL charm of Olds & discover your next chapter in this well-maintained bungalow perfectly perched beside open farmland—giving you STUNNING views & a SERENE small-town vibe, from the moment you arrive. Inside, you're welcomed by a BRIGHT & COZY living room featuring a fireplace that invites connection, COMFORT, & family time. The kitchen is a DREAM for home chefs—fully equipped and thoughtfully laid out for both daily living & entertaining. The SPACIOUS master suite offers a private retreat, complete with a walk-in closet & its own ensuite bath. Two more COMFORTABLE bedrooms and a second full bathroom round out the main floor. Downstairs, the VERSATILE basement is made for fun—with a built-in bar, pool table, and plenty of space to relax or host friends.Step out back and enjoy your own large yard & patio space, ideal for summer BBQs, gardening, or just soaking in the sun. And best of all—this home could be yours for just $24,985 down & $2,567.62/month (O.A.C.)! Open House Every Day — book your private showing today! (id:58126)
| MLS® Number | A2217752 |
| Property Type | Single Family |
| Amenities Near By | Playground, Recreation Nearby, Schools |
| Parking Space Total | 4 |
| Plan | 0413379 |
| Structure | Deck |
| Bathroom Total | 3 |
| Bedrooms Above Ground | 3 |
| Bedrooms Below Ground | 1 |
| Bedrooms Total | 4 |
| Appliances | Refrigerator, Dishwasher, Stove, Oven, Microwave, Microwave Range Hood Combo, Washer & Dryer |
| Architectural Style | Bungalow |
| Basement Development | Finished |
| Basement Type | Full (finished) |
| Constructed Date | 2005 |
| Construction Material | Wood Frame |
| Construction Style Attachment | Detached |
| Cooling Type | Central Air Conditioning |
| Exterior Finish | Stone, Vinyl Siding |
| Fireplace Present | Yes |
| Fireplace Total | 1 |
| Flooring Type | Carpeted, Laminate, Tile |
| Foundation Type | Poured Concrete |
| Heating Type | Forced Air |
| Stories Total | 1 |
| Size Interior | 1266 Sqft |
| Total Finished Area | 1266.19 Sqft |
| Type | House |
| Attached Garage | 2 |
| Acreage | No |
| Fence Type | Fence |
| Land Amenities | Playground, Recreation Nearby, Schools |
| Landscape Features | Lawn |
| Size Depth | 33.16 M |
| Size Frontage | 18.05 M |
| Size Irregular | 583.92 |
| Size Total | 583.92 M2|4,051 - 7,250 Sqft |
| Size Total Text | 583.92 M2|4,051 - 7,250 Sqft |
| Zoning Description | R1 |
| Level | Type | Length | Width | Dimensions |
|---|---|---|---|---|
| Basement | Bedroom | 14.75 Ft x 11.42 Ft | ||
| Basement | Recreational, Games Room | 20.92 Ft x 30.08 Ft | ||
| Basement | 3pc Bathroom | 7.75 Ft x 5.25 Ft | ||
| Main Level | Living Room | 18.25 Ft x 13.75 Ft | ||
| Main Level | Dining Room | 13.17 Ft x 8.00 Ft | ||
| Main Level | Laundry Room | 5.58 Ft x 4.25 Ft | ||
| Main Level | Primary Bedroom | 12.25 Ft x 12.42 Ft | ||
| Main Level | Bedroom | 8.92 Ft x 9.75 Ft | ||
| Main Level | Bedroom | 9.42 Ft x 13.50 Ft | ||
| Main Level | 3pc Bathroom | 7.33 Ft x 6.67 Ft | ||
| Main Level | 4pc Bathroom | 4.92 Ft x 8.50 Ft | ||
| Main Level | Kitchen | 13.92 Ft x 11.50 Ft |
https://www.realtor.ca/real-estate/28294421/39-sierra-drive-olds
Contact us for more information
Cassi Bos
Associate

(403) 262-7653
(403) 648-2765

Glenn Heslop
Associate

(403) 262-7653
(403) 648-2765