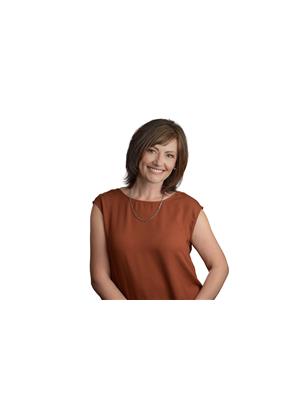Maintenance, Exterior Maintenance, Insurance, Other, See Remarks
$456.53 MonthlyImpeccably maintained almost 1,100 sq-ft adult bungalow condo (age 45+) at Sunrise Village, in central Sherwood Park, near major shopping & dining. Attached double garage has insulation, drywall & paint, a workbench with cupboards, plus new overhead door opener. You’ll love the quiet location at the edge of the complex with almost no thru-traffic. There’s hardwood flooring on most of the main level, with walls & stairs trim professionally painted April 2025. Crisp white kitchen (new stove 2025, fridge 2024). The primary bedroom features a 4-pc ensuite & a walk-in closet. Main floor laundry, a 2nd bedroom, a 3-pc bathroom and living/dining rooms with vaulted ceilings complete this level. Enjoy all the extra living space downstairs in the large family room, along with an office, a storage room with built-in shelving & extra fridge, & bathroom. Other notables: washer/dryer 2025, HE Trane furnace & central A/C 2024, hot water tank 2023, BBQ gasline on back deck. Just move in and enjoy stress-free living! (id:58126)
| MLS® Number | E4436931 |
| Property Type | Single Family |
| Neigbourhood | Durham Town Square |
| Amenities Near By | Playground, Public Transit, Shopping |
| Features | Private Setting, No Smoking Home |
| Parking Space Total | 4 |
| Structure | Deck |
| Bathroom Total | 3 |
| Bedrooms Total | 2 |
| Appliances | Dishwasher, Dryer, Garage Door Opener Remote(s), Garage Door Opener, Hood Fan, Stove, Washer, Window Coverings, Refrigerator |
| Architectural Style | Bungalow |
| Basement Development | Finished |
| Basement Type | Full (finished) |
| Constructed Date | 1997 |
| Construction Style Attachment | Attached |
| Half Bath Total | 1 |
| Heating Type | Forced Air |
| Stories Total | 1 |
| Size Interior | 1095 Sqft |
| Type | Row / Townhouse |
| Attached Garage |
| Acreage | No |
| Land Amenities | Playground, Public Transit, Shopping |
| Level | Type | Length | Width | Dimensions |
|---|---|---|---|---|
| Basement | Family Room | 24'6 x 22'8 | ||
| Basement | Office | 9'8 x 13'7 | ||
| Basement | Storage | 12'9 x 9'11 | ||
| Basement | Utility Room | 19'5 x 17'2 | ||
| Main Level | Living Room | 13'11 x 12'10 | ||
| Main Level | Dining Room | 15'4 x 11'7 | ||
| Main Level | Kitchen | 11'6 x 12'6 | ||
| Main Level | Primary Bedroom | 10'7 x 14'1 | ||
| Main Level | Bedroom 2 | 10'9 x 10'7 |
https://www.realtor.ca/real-estate/28325778/39-7-cranford-wy-sherwood-park-durham-town-square
Contact us for more information

Andrea J. Engel
Associate

(780) 464-7700
https://www.maxwelldevonshirerealty.com/